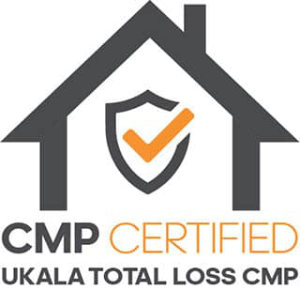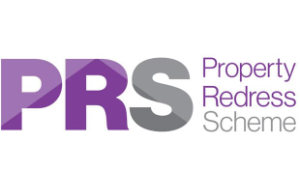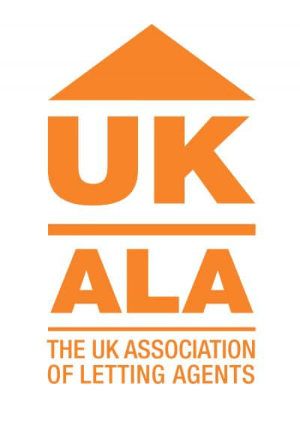Showing the single result
Bluebell Place, Lutterworth
Property Features
- DETACHED - 4 GOOD BEDROOMS
- PRINCIPLE BEDROOM WITH ENSUITE
- OPEN PLAN KITCHEN DINER
- 2 ADDITIONAL RECEPTIONS
- UTILITY
- OUTSIDE HOME OFFICE FOR TWO
- LANDSCAPED REAR GARDEN
- FREEHOLD / NO ESTATE CHARGE
- COUNCIL TAX BAND - E
- EPC - B
Property Summary
Full Details
FRONT ASPECT
There is a private driveway for the 3 houses, with a drive to the side of the house that has room for 4 cars. There is a porch which leads to the front door and also a side wooden fence and gate that leads into the rear garden.
ENTRANCE HALL (1.93m x 5.08m)
The entrance has the stairs leading upto the first floor and doors leading into the lounge, play room, ground floor WC, under stair storage and kitchen/ dining room.
LOUNGE (4.17m x 4.52m)
A lovely square room with large picture window to the front of the house, fireplace with radiator.
PLAYROOM / STUDY (2.26m x 3.35m)
A great addition to the ground floor being flexible to your family needs. with a window over looking the front of the house and radiator this is a great 2nd Reception Room.
DOWNSTAIRS WC (2.34m x 0.97m)
A good size with window to the side of the house. Low level WC and floating wash hand basin. .The consumer unit is also conveniently located here
KITCHEN DINER (5.99m x 4.14m)
What a great size this flexible room is. Not only are there ample wall and base units, you also have plenty of room for a family dining table in the bay style windows, which open onto the rear patio.
UTILITY
This utility is larger than your average utility, with wall and base units and space for 2 appliances. The boiler is also conveniently located here.
PRINCIPLE BEDROOM 1 (3.48m x 4.39m)
A large double bedroom with plenty of room for additional furniture along with the fitted wardrobes. There is a large picture window overlooking the front of the house and door leading into the ensuite.
BEDROOM 1 ENSUITE (2.49m x 1.12m)
Having a double shower cubicle, low level WC and floating wash hand basin and large heated towel rail along with a small window to the side of the house.
BEDROOM 2 (3.48m x 2.49m)
A great double with dual aspect windows to the front and side of the house., built in wardrobes and room for additional furniture.
BEDROOM 3 (3.25m x 2.84m)
Another double bedroom, but this time with the picture window to the rear of the property.
BEDROOM 4 (2.21m x 3.73m)
A large single/small double bedroom with dual aspect rear and side picture windows. There is plenty of room for additional furniture.
FAMILY BATHROOM (1.70m x 2.49m)
A spacious bathroom with Bath and shower over, with glass shower screen, low level WC, floating wash hand basin, window to rear and heated towel rail. There is even room for storage furniture if needed or even an extra shower cubicle.
REAR GARDEN
The garden has been landscaped with a good patio area to the back of the garden, well tended lawn and side storage area. There is access to the home office and side gate to the driveway.
DOUBLE HOME OFFICE (3.10m x 4.67m)
The newly fitted home office is perfect for two people sharing. The perfect solution for a couple working from home or even a small business. This has also been used as an entertaining space with many a good party being had here. Perhaps you have teenagers who need some extra space of their own. The perfect solution to flexible living.
DOUBLE FRONTED GARAGE (5.94m x 6.10m)
The garage has had the rear of one side converted into the home office and has left approximately 4 feet to the front which is the perfect storage area. The bonus is that you still have a 20 foot long single garage, but there is no wall in between the two areas apart from in between the two garage doors. There is also some eaves storage above the converted office.



















































