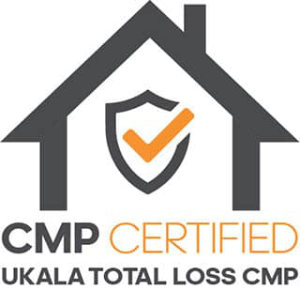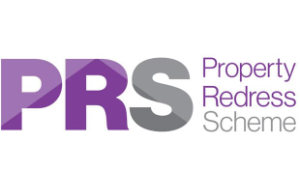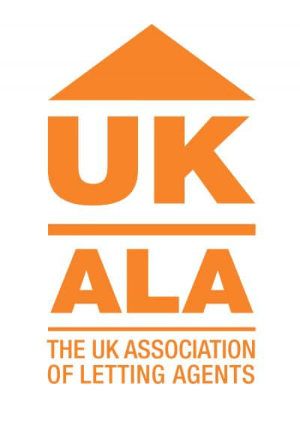Showing the single result
Woodcutter Lane, Claybrooke Magna, Lutterworth
Property Features
- DETACHED WILLIAM DAVIS EX SHOW HOME - SEVERN DESIGN
- DOUBLE DETACHED GARAGE - DRIVEWAY FOR 4-6 CARS
- COMPLETE CHAIN ABOVE-
- 4 GOOD SIZED BEDROOMS - PRINCIPAL WITH ENSUITE
- SPACIOUS OPEN PLAN KITCHEN DINING SNUG
- 2 ADDITIONAL RECEPTION ROOMS
- FAMILY BATHROOM WITH BATH AND SEPARATE SHOWER
- GROUND FLOOR WC
- FREEHOLD - COUNCIL TAX BAND - E
- EPC - B - ESTATE MAINTENANCE CHARGE £290.00 PER ANNUM
Property Summary
Full Details
FRONT ASPECT
Sitting proudly on the edge of the estate, this superb home has so much to offer. Having open fields to the side and green space to the front what's not to like.
ENTRANCE HALL
This spacious entrance hall has a tiled floor and has doors leading offer to the Study, Lounge, Ground Floor WC, storage and Kitchen/fining snug space.
RECEPTION 1 - LOUNGE (4.57m 3.35m x 3.48m)
A welcoming lounge to the front of the home with a feature fireplace.
RECEPTION 2 - STUDY (2.31m x 1.98m)
The perfect work from home space to the front of the home with views across a green space.
GROUND FLOOR WC
Having a white low flush WC, Wash hand basin and window to the side of the house.
KITCHEN/DINER/SNUG (8.20m x 5.11m)
Having a full range of wall and base units including a built in Fridge/Freezer and dishwasher. There are patio doors to the rear garden, a snug area and a dining space for a family.
UTILITY
A good sized Utility with space for 2 appliances and wall and base units, having a door leading to the side of the home.
BEDROOM 1 (3.96m x 3.48m)
A large double bedroom to the front of the property
BEDROOM 1 ENSUITE
With a double shower cubicle, wash and basin and low flush WC.
BEDROOM 2 (3.48m x 3.12m)
A good sized double room to the rear of the house
BEDROOM 3 (3.71m x 2.11m)
A long double room to the rear of the house.
BEDROOM 4 (2.92m x 2.54m)
A large Single/small double room to the front of the house.
FAMILY BATHROOM (2.54m x 2.36m)
Having a 4 piece suite including a bath and separate shower cubicle, pedestal was hand basin and window to the rear.
REAR GARDEN
Having previously been the Showhome to the estate, the rear garden has already been landscaped with a paved patio area, shrubs and boarders with lawned area.
REAR ASPECT
DOUBLE GARAGE AND DRIVEWAY
Detached double garage with large 4-6 car private driveway





























































