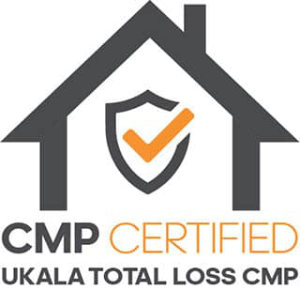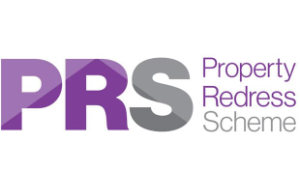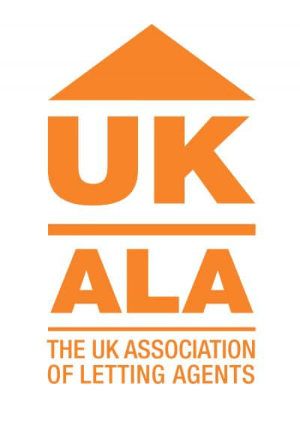Showing the single result
Tonbridge Road, Coventry
Property Features
- SEMI DETACHED
- VACANT - NO CHAIN
- 3 BEDROOMS
- OPEN PLAN LOUNGE/DINER
- FITTED KITCHEN
- UTILITY SPACE
- BATHROOM WITH SHOWER OVER P SHAPED BATH
- DROP KERB TO SHARED ACCESS DRIVE
- FREEHOLD / COUNCIL TAX BAND - B
- EPC - D
Property Summary
Full Details
Front Aspect
There is a joint drop kerb leading to a shared access to the rear of the property. With two steps upto the recently fitted composite anthrasite grey front door.
Dining Space (3.37 x 3.36)
There is a door that leads from the entrance hall. The wood effect flooring follows through to the lounge area as well giving a modern clean feel to this large open plan room.
Lounge Space (4.58 x 2.47)
The previous owner had a lovely corner settee in this room which fitted really well and with the feature fireplace makes a really cosy space; there is a door which leads through to the kitchen and utility space.
Kitchen (3.05 x 2.15)
This well fitted kitchen has wall and base units, a stainless steel sink unit and an American Fridge Freezer. There is an open doorway which leads to the utility space
Lobby
This is between the kitchen and utility with a couple of steps down to a door that opens out to the patio area in the rear garden.
Utility Space (1.52 x 0.64)
Having room for a stacked washer and dryer this gives you that added space out of the kitchen.
Landing
With a window to the side of the house letting lots of natural light in, there is access to all bedrooms and bathroom as well as the entrance to the loft space via a pull down wooden ladder leading upto the loft which is fully boarded and insulated.
Bedroom 3 (2.16 x 2.15)
A good single bedroom to the rear of the house. with a recently fitted grey carpet.
Bedroom 2 (3.08 x 2.47)
A good double bedroom with window to the rear. There is laminate flooring in this room.
Bedroom 1 (3.08 x 2.47)
Another double bedroom but to the front of the house with laminate flooring.
Bathroom (1.83 x 1.56)
The bathroom has a P shaped bath with shower over and curved shower screen. There is a pedestal wash hand basing and low flush WC with a storage cupboard and window to the front.
Rear Garden
This very long rear garden has a couple of separate spaces including a paved patio, wooden raised decking area and lawned area. There is also a wooden storage shed.



















































