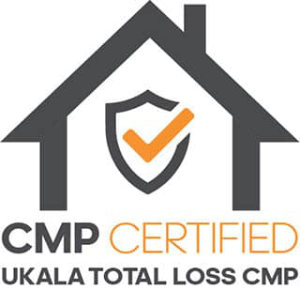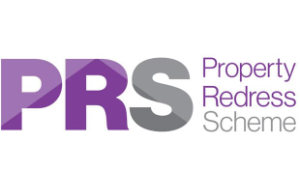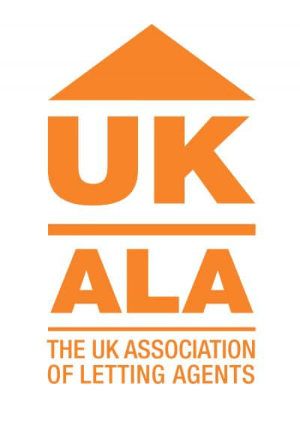Showing the single result
The Crescent, Brinklow, Rugby
Property Features
- CHOCOLATE BOX COTTAGE IN HEART OF AMAZING VILLAGE OF BRINKLOW
- 2 GOOD BEDROOMS RECENTLY REDECORATED
- LOUNGE WITH INGLENOOK FIREPLACE RECENTLY REDECORATED
- RECENTLY REFITTED KITCHEN WITH UNDERFLOOR HEATING
- RECENTLY REFITTED WET ROOM WITH UNDERFLOOR HEATING
- GOOD SIZED REAR GARDEN-POTENTIAL FOR CABIN/HOME OFFICE
- TUDOR GRADE II LISTED
- FREEHOLD
- COUNCIL TAX BAND - D
- EPC - F -
Property Summary
Full Details
Lounge (4.24m x 4.04m)
This cosy lounge has a beautiful inglenook fireplace, a large window to the front of the property, electric heater and oak flooring.
Kitchen (3.58m x 2.13m 2.13m)
This lovely kitchen has recently been designed and installed to provide ample storage. There are double doors with integral blinds leading to the rear garden and a vaulted ceiling bringing lots of natural light into the room. There is under floor heating, a boiling water tap, built in fridge and dishwasher along with space for an electric oven.
Storage (1.32m' x 2.31m)
Additional storage as a extension of the kitchen ensuring that you have plenty of storage to hand.
Wet Room (1.73m x 2.26m)
The wet room has been refurbished, including thermal boarding with under floor heating to ensure that this is a cosy space for you. There is an electric shower, heated towel rail along with the window to the rear to create a fabulous wet room.
Inner Hall (1.09m x 3.00m max)
With stairs going up to the first floor
Landing (1.09m x 1.30m)
Oak flooring and a small window overlooking the rear garden leading directly to both bedrooms.
Bedroom 1 (3.07m x 4.04m max)
With a window the front of the property, oak beams, electric heater, and wooden flooring. This good sized double bedroom has some lovely bespoke oak furniture, that could be brought as well.
Bedroom 2 (2.13m x 2.84m max)
A smaller double / large single bedroom to the rear of the property, electric heater with oak beams and wooden flooring.
Front Aspect
The cottage is call Lilac cottage which is where the colour of the door comes in. There are the traditional Tudor beams to the front as well along with a window box for flowers.
Front view
The front of the cottage has a grass verge with path which leads towards the village centre and amenities. Opposite is the Revel Reception School which has children aged 4/5 years. To the right you will have a great view of St Johns Church.
Rear Aspect
The house has previously been extended and fully complies to all regulations for the Grade II listing. It is well maintained.
Rear View
From the patio area you will meander down a stepping stone path towards the end of the garden where you will find 3 brick outhouses. The current owner has the washing machine plumbed in out here and there is also a space for a Cabin/hobby Room/Workshop. There is rear access to the garden from The Crescent.





































































