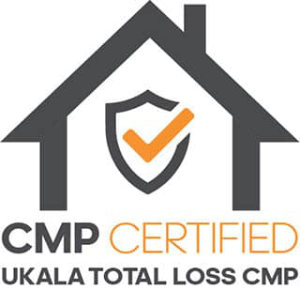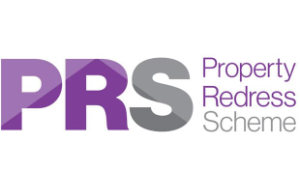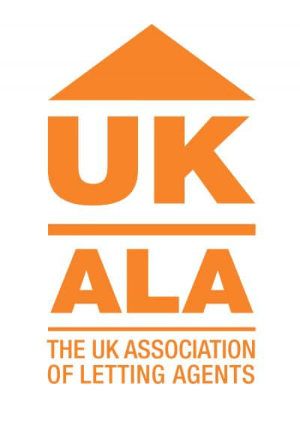Showing the single result
Station Avenue, Houlton, Rugby
£200,000 Guide Price
Property Features
- Top Floor Apartment / Complete Chain
- Bike Store Space / Secure Intercom Entry System
- Two Double Bedrooms
- En-Suite Shower to Principal Bedroom
- Family Bathroom
- Open Plan Contemporary Kitchen/Dining/Living Space
- 2 Allocated Parking Spaces
- EPC - B / Council Tax Band B
- LEASEHOLD - 996 years remaining
- MAINTENANCE FEE & GROUND RENT = £862.40 per annum
Property Summary
This fantastic, spacious 2nd floor apartment boasts modern and stylish living accommodation, combined with a superb location within the Houlton Meadows development, Rugby, built by David Wilson Homes. The living accommodation comprises in brief of an entrance hallway with storage cupboards, spacious open plan lounge/diner/kitchen with modern fitted kitchen and integral appliances, a modern family bathroom, two well-proportioned bedrooms, and additional en-suite faculties to the principle bedroom, which also benefits from built in wardrobes. The apartment further benefits from two allocated off road parking spaces, as well as a secure intercom entry system, double glazing, and gas central heating to radiators. The property is offered for sale on a leasehold basis with approx. 996 years left on the lease. The maintenance and ground rent charge combined is £862.40 per annum. The property is well served by local shops and amenities, including a highly regarded restaurant, well-regarded primary and secondary schooling, and excellent transport links to include regular bus routes, easy access to the region's central motorway networks (M1/M6 and M45) and is just a ten minute drive from Rugby train station which operates mainline services to London Euston in as little as 47 minutes. To avoid disappointment please contact us to book an early viewing.
Full Details
Kitchen/Living Space (7.04 x 3.45)
Bathroom (2.36 x 2.41)
Bedroom 2 (3.7 x 3.76 max)
Principal Bedroom 1 (3.7 x 3.65 max)
En-Suite (1.79 x 2.03)























































