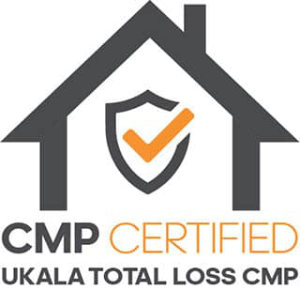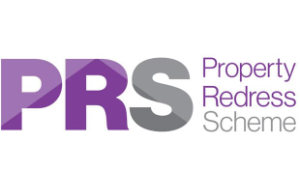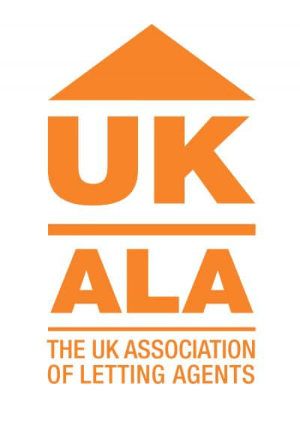Showing the single result
Spinney Close, Gilmorton, Lutterworth
£475,000 Guide Price
Property Features
- LARGE EXECUTIVE 4 BEDROOM DETACHED
- QUIET CUL-DE-SAC IN VILLAGE OF GILMORTON
- LARGE OPEN PLAN LIVING KITCHEN FAMILY ROOM
- TRIFOLD DOORS LEADING TO LANDSCAPED GARDEN
- HOME OFFICE / 2ND RECEPTION
- UTILITY AND GROUND FLOOR WC
- 2 PRINCIPAL BEDROOMS WITH ENSUITES
- FAMILY BATHROOM AND SEPARATE WC
- FREEHOLD - EPC - C
- COUNCIL TAX BAND - D
Property Summary
WOW. This HOME is a TARDIS for sure. The LARGE FAMILY OPEN PLAN KITCHEN/DINING/SNUG is not what you would expect when you walk through the entrance hall, but it CERTAINLY is a WOW FACTOR ROOM. The current owners have lived here for over 24 years and love the CUL-DE-SAC but now it’s time to make a move. The back of the house OPENS UP WITH THE TRI FOLD DOORS onto a DECKED AREA which makes this room superb to host FAMILY and FRIENDS. You also have a WC and UTILITY with access to the side of the house a SEPARATE RECEPTION to the front of the house which is currently being used as a HOME OFFICE, but has been used as an EXTRA Lounge area in the past. UPSTAIRS you will find the PRINCIPAL SUITE which has a lovely JULIET BALCONY overlooking the CHURCH SPIRE, a DRESSING AREA and ENSUITE shower room. The 2nd BEDROOM also has a LARGE ENSUITE SHOWER room which has recently been REFURBISHED, then you have a FURTHER DOUBLE and SINGLE BEDROOM with a FAMILY BATHROOM and separate WC. If you are looking for a SPACIOUS MODERN HOME in a FABULOUS VILLAGE LOCATION with GREAT AMENITIES in WALKING DISTANCE then look no further.
Full Details
Snug/Study (4.23 x 2.39)
Kitchen/Family Room (7.18 x 6.59)
Utility (2.67 x 1.7)
Ground Floor WC (1.09m x 2.46m)
Principal Bedroom 1 Rear (4.68 x 3.69)
Dressing Room (2.31m x 2.36m)
En-suite 1 (1.35m x 2.49m)
Principal Bedroom 2 Front (3.68 x 3.47)
En-suite 2 (1.45m x 3.63m)
Bedroom 3 (3.42 x 3.26)
Bedroom 4 (2.72 x 2.17)
Family Bathroom (2.08m x 1.91m)
First Floor Separate WC (0.91m x 2.01m)



























































