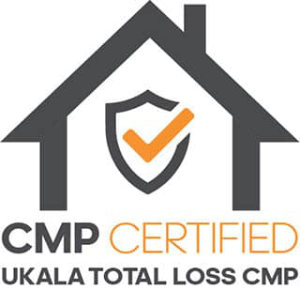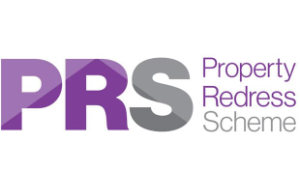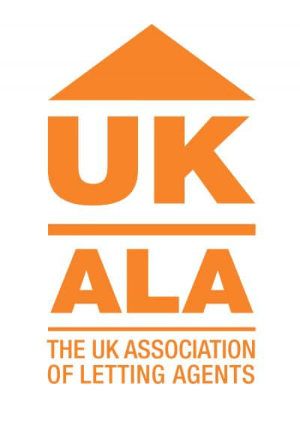Showing the single result
Rugby Road, Pailton, Rugby
Property Features
- SEMI DETACHED COTTAGE
- VILLAGE LOCATION
- LARGE REAR GARDEN
- DETACHED GARAGE AND OFF ROAD PARKING
- 4 BEDROOMS
- BREAKFAST KITCHEN TO REAR
- 2 RECEPTION ROOMS
- FREEHOLD
- COUNCIL TAX BAND - D
- EPC - D
Property Summary
Full Details
FRONT ASPECT
Set slightly back from the road, this picturesque cottage has a driveway to the side and a detached brick garage.
HISTORY OF WILLOW COTTAGE, RUGBY ROAD, PAILTON
HISTORY
Built in 1843, 4 years before the church. Had a lowered cool/dairy area where the current front hall and side alley to neighbours is now. Initially, a 2 up 2 down, with the original house finishing at the arch in the front room (dining room/study) and the staircase where the yellow cupboard is now.
An extension was added not long after the original build (we don’t know the date). This encompasses the whole rear of the house, including front hall, kitchen and back hall downstairs, and the bathroom and rear two bedrooms upstairs. This followed the natural rise of the land hence the step up into the kitchen bathroom and main back bedroom. The lower part of the rear of the house followed the earlier cool room.
The previous owners were resident for 22 years and the current owners for 18 years, so there is good information about all works and changes.
In 1987, a grant was accessed through Rugby Borough Council to install a damp course in all houses that had been originally built without one. This work was carried out by Dampco; with additional flooring work (concrete flooring installed to replace the tile on soil) being undertaken by local builder Ian Dew. The rear porch was added in October 2002, when the double glazing to the rear bedrooms was also added.
ENTRANCE HALL FRONT (3.51m x 2.31m)
Enter the cottage through double wooden doors into the entrance Hall boot room. Here you will find a water purifier, radiator, stone tiled floor and doors leading to the Kitchen and dining room.
LOUNGE (3.38m x 3.66m)
The lounge is to the front of the house and this is where the front door to the cottage was located originally. Now you will find a bow window to the front , an open hearth and wooden floor boards.
DINING ROOM (3.40m x 3.66m)
The dining room has previously been extended to offer an office area. This is also where the staircase to the first floor was originally located. A large room which also has a bow window to the front of the house and laminate flooring.
BREAKFAST KITCHEN (3.43m x 3.56m)
The good sized breakfast kitchen has a stainless steel sink unit with base and wall units. The boiler is also situated on the wall. The large picture window overlooks that fabulous rear garden.
ENTRANCE HALL REAR (1.91m x 4.78m)
The new wooden staircase leads off the rear entrance hall up to the first floor. There are doors leading into the rear porch and a window to the side of the cottage. A door leads into the breakfast kitchen.
REAR PORCH (2.79m x 1.27m)
A uPVC adition gives a great space to put boots and shoes after those long country walks.
BEDROOM 1 (3.40m x 4.04m)
A large double bedroom to the rear of the cottage with a built in wardrobe and wooden floor boards. The large picture window over looks the rear garden.
BEDROOM 2 (3.40m x 3.58m)
Another good double bedroom which has a picture window that overlooks the front of the property. There are wooden floor boards throughout the bedroom along with a radiator.
FAMILY BATHROOM (3.40m x 1.98m)
A larger than average bathroom with a large corner shower cubicle, large bath, low level WC and double vanity sink unit. There is a window that over looks the side of the house with a radiator and laminate flooring.
BEDROOM 3 (3.40m x 3.58m)
Another good double bedroom which has a large picture window to the front of the house with radiator and wooden floor boards.
BEDROOM 4 (1.91m x 2.74m)
Bedroom 4 is a single bedroom, but would make a fabulous home office, as it over looks the mature rear garden. There is a radiator and wooden floor boards.
REAR ASPECT
The cottage looks even better from the rear having a larger than average rear garden.
REAR GARDEN
There is a large lawned area with stone patios to two tiers of the garden. There are mature trees and shrubs throughout the garden, which is very private.
GARAGE AND OUTBUILDINGS
The single detached garage has a door from the rear garden into it as well as the front up and over door. To the rear of the garage you will find a store and an outside WC, perfectly positioned for those avid gardeners or for the children when outside playing.
PAILTON
PAILTON VILLAGE
A friendly and active community, with a good mix of young and old. The Village Hall is the centre of events; hosting several Live and Local evenings bringing live music and dancing. Christmas, Easter and other annual celebrations centre on the Church and Village Hall. A Post Office runs from the village hall on Thursday afternoons. There is a lovely playground for younger children and space for football and games for older children (a space which also hosts the annual Village Fete.) The village owns allotments bordering onto fields which are rented at a very low annual cost. There is also a local dentist in the village, and a potter and ceramicist who regularly hosts children’s parties and entertains the kids and adults at local events.
The former White Lion pub has been purchased by the village via loans, with an aim to provide community amenities. Fundraising has provided a Lottery award and is ongoing through Covid and beyond. The aim is to once again provide a village pub and community hub for the use of all residents and the wider community.
PAILTON is very usefully placed for access to employment, being close to both Rugby (Warwickshire), Lutterworth (Leicestershire) are within 10 mins and Coventry (West Midlands) and Daventry (Northamptonshire) are within a half hour commute.
REPAIRS AND IMPROVEMENTS MADE SINCE PURCHASE
2005 - Initial electrical work done to install an electric shower (40 amp R and D unit installed)
Aug 2007- Loose pebbledash removed on exterior of house and 3 coats of paint; old wood in windows replaced and repainted.
Aug 2007- Guttering to front and side of house replaced
Oct 2008- Connection to gas supply by National Grid
Oct 2008- Oil central heating disconnected; oil tank removed; new gas combi boiler (Vaillant Ecotec) installed
ew bathroom radiator
ew thermostatic valves on all radiators
ew CH controls/Magnatec system cleanser added.
Feb 2010Gas cooker installed
Sep 2010- New shallower stairs made and replaced
Oct 2012- Electrical consumer unit replaced and RCD added
Nov 2012 - New bathroom, new shower and new flooring installed/electrical consumer unit upgraded and extractor fan installed.
2012 - Whole house water filter installed (allergy related)
2013 - Flooring in living room and back hallway replaced (allergy related).
Spring 2014 - Garage roof replaced and pitch altered to allow guttering to be added – trench dug to route guttering to waste pipe. Lighting and sockets added.
As the current owners have had to manage allergies for the last 12 years, this house provides a comfortable and safe environment for those who struggle with asthma, eczema and other allergies.











