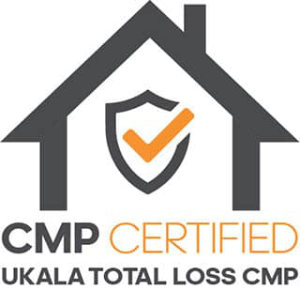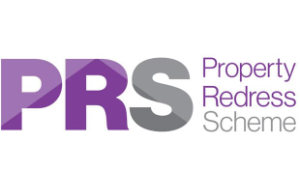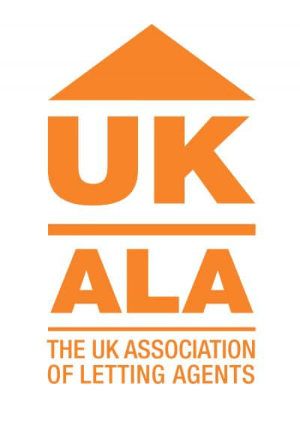Showing the single result
Rugby Road, Lutterworth
Property Features
- 4 DOUBLE BEDROOM TOWNHOUSE
- GARAGE PLUS ALLOCATED OFF ROAD PARKING
- OPEN PLAN LIVNG FAMILY ROOM
- REFURBISHED FROM TOP TO BOTTOM
- CONTEMPORARY REFITTED KITCHEN
- 1ST FLOOR BATHROOM WITH SEPERATE SHOWER
- 2ND FLOOR WET ROOM
- GREAT COMMUTING LINKS
- COUNCIL TAX BAND C
- EPC D
Property Summary
Full Details
Front
This 3 storey 4 double bedroomed, 2 bathroom home is like a tardis. Finished to a very high standard throughout. since the current owners have owned the property it has been totally refurbished from top to bottom including heating, kitchen, bathrooms, plastering, wiring, new fascias and guttering, landscaped rear garden and new front door. If you are looking for a home to move in and put your feet up in this is the one.
Lounge (4.32m x 6.58m)
Open Plan with laminate flooring throughout. Door leading to entrance hall.
Kitchen/Diner (5.99m x 3.05m)
Open plan to lounge. Laminate flooring throughout. Totally refurbished with contemporary units of excellent quality. Mood lighting beneath wall units and base units. Fitted appliance and breakfast bar.
Bedroom 1 Front (3.66m x 3.20m)
Large double with fitted wardrobes.
Bedroom 2 Rear (4.19m x 3.23m)
Large double with window overlooking the rear garden.
Bedroom 3 (3.45m x 3.05m)
Large double over looking the front of the property and located on the 2nd floor
Bedroom 4 (3.51m x 3.05m)
Large double over looking the rear garden, with laminate flooring.
Bathroom 1 (2.34m x 1.93m)
1st floor bathroom with double ended free standing bath, seperate shower cubicle, vanity wash hand basin and low level WC. There is a window to the rear of the property and tiling throughout.
Bathroom 2 (2.46m x 1.88m)
2nd floor wet room with waterfall shower, fully tiled with low level wc and pedestal wash hand basin. there is a window to the rear of the property.
Study/Office Space 2nd Floor (1.73m x 1.57m)
Small but functional space to keep all of your paperwork in one place.
Rear
Landscaped rear garden with rear access gate to the paring area.
Garage
Single garage in block with additional parking space to the front of it.











