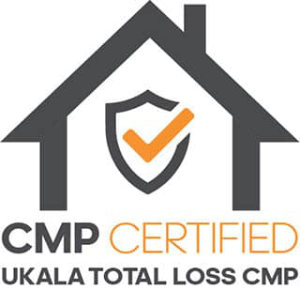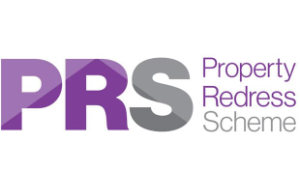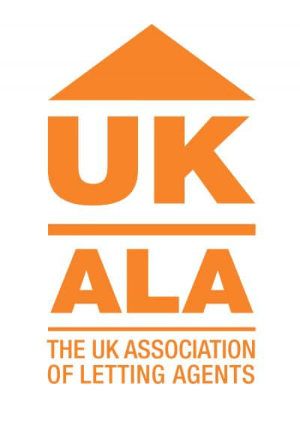Showing the single result
Rugby Road, Lutterworth
Property Features
- 3 GOOD BEDROOMS
- GARAGE + ADDITIONAL PARKING SPACE
- LOUNGE/DINER
- DOWNSTAIRS WC
- KITCHEN OVERLOOKING REAR GARDEN
- RECENTLY REFURBISHED BATHROOM
- GREAT TRANSPORT LINKS M1, M6, A5 AND RUGBY TRAIN STATION
- CLOSE TO LUTTERWORTH TOWN CENTRE
- COUNCIL TAX BAND - C
- EPC - D
Property Summary
Full Details
FRONT
The house is set back off the Rugby Road, giving excellent access to Lutterworth Town Centre, the M1 and Magana Park. Rugby Raail Station is just 15 minutes door to door with the M6 Junction 1 just 10 minutes, along with the retail parks and warehousing being conveniently placed..
LOUNGE/DINNER (5.49m x 3.94m)
Enter into the Lounge Diner, with entrance hall having a built in storage cupboard, great for putting those coats and shoes away neatly. A large space with a picture window overlooking the front of the property.
Ground Floor WC
The WC is conveniently located near to the back door and the kitchen. There is a low level WC, vanity sink unit, window to rear and a sensor light on entry.
Kitchen (4.06m x 2.49m)
A good sized kitchen having a range of wall and base units, space for several free standing white goods, integrated Fridge, freezer and oven and hob with extractor over. The large picture window gives lots of natural light and overlooks the rear garden.
Landing
A large open landing gives you access to all bedrooms, refurbished bathroom and loft access.
Bedroom One (4.47m x 3.61m)
A very large double bedroom with lots of space for storage with a large picture window over looking the rear garden.
Bedroom Two (3.23m x 2.90m)
Another good sized double bedroom, this time overlooking the front of the property. There is triple glazing fitted.
Bedroom Three (2.87m x 1.75m (max))
This L shaped bedroom offers a large single room which could easily be used as a great sized home office, having a picture window over looking the front of the property. Again having triple glazed windows.
Bathroom Room
The bathroom has recently been refitted giving you a lovely bath with shower over, vanity sink unit and low flush WC. There is also a push button LED lit mirror.
Rear Garden
Having recently had a wooden raised patio area fitted along with a good sized paved patio with lawned area. There is a pathway that leads to the rear gate giving access to the side of the property and the garage.
Garage
There is a single garage in the centre of a block of 3 giving an additional parking space to the front. A pathway leads both to the front of the house and to the rear.











