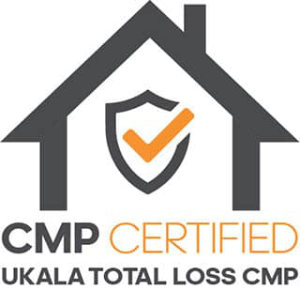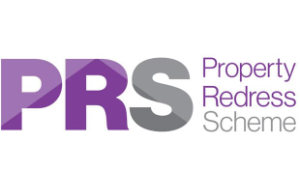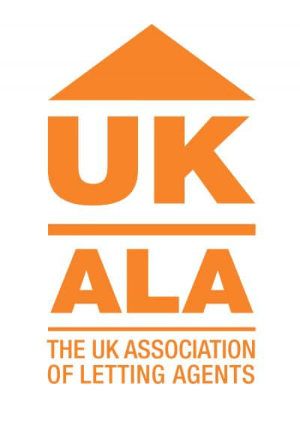Showing the single result
Rugby Road, Brinklow, Rugby
Property Features
- VILLAGE HOME IN BRINKLOW WARWICKSHIRE
- 4 DOUBLE BEDROOMS
- 3 LARGE RECEPTIONS
- OUTSIDE OFFICE SPACE
- LARGE PRIVATE REAR GARDEN
- KITCHEN & UTILITY
- GROUND FLOOR WC
- BATHROOM WITH SEPERATE SHOWER AND BATH
- COUNCIL TAX BAND - E
- FREEHOLD / EPC - C
Property Summary
ACROSS THE COUNTRY. This 4 DOUBLE BEDROOM home has 3 RECEPTION ROOMS plus an OUTSIDE OFFICE SPACE which is attached to the LARGE DOUBLE CAR PORT. The GARDEN to the REAR has VIEWS ACROSS THE FARMERS FIELDS and the GARDEN to the SIDE has a LARGE LAWN with PRIVACY HEDGES and FENCING. RECEPTION 2 has a LOG BURNING STOVE to COSY UP BESIDE. The LARGE FAMILY BATHROOM was RECENTLY REFURBISHED to a HIGH STANDARD with SEPERATE CORNER SHOWER and BATH, with the 2ND BEDROOM having a VANITY SINK. If you DREAM of LIVING in a VILLAGE then BRINKLOW has SO MUCH to offer EVERYONE.
Watch the VIDEO to see JUST WHAT YOU ARE MISSING. IMAGINE coming HOME from work through COUNTRY LANES instead of BUMPER TO BUMPER TRAFFIC..... Mind you, there may be a FEW TRACTORS on the way!!!
Call now for your VIEWING on SATURDAY 21ST MAY.
Full Details
FRONT ASPECT
FRONT VIEW
Overlooking fields to the front of the property.
DRIVEWAY AND DOUBLE CARPORT (5.94m x 5.38m)
A Large wooden five bar gate opens onto the large Tarmac driveway and wraps around the side of the house towards the double carport and side East Facing garden.
VESTIBULE ENTRANCE
Having space for coats and boots giving a place to to take off your outdoor coats and shoes in comfort.
ENTRANCE HALL
Having a wooden floor with access to the ground floor rooms and the stairs to the first floor.
RECEPTION 1 LOUNGE (5.00m x 3.28m)
Double doors lead into this large sunny room with fireplace and shelving. There are wooden floors and windows to the front and side of the house.
RECEPTION 2 DINING ROOM (4.37m x 3.33m)
A lovely space that could also be used as a lounge if you prefer a smaller cosy feel. There is a lovely log burning stove, wood floors and a large bow window to the front of the house. A door leads into the rear family room.
RECEPTION 3 FAMILY ROOM (3.71m x 3.33m)
There is a laminate floor with large windows overlooking the rear of the house and across the farm fields beyond. A versatile room enabling easy access to a rear entertaining space.
KITCHEN (4.83m x 2.08m)
This galley style kitchen has a range of wall and base units, with single stainless steel sink unit. There is space for your appliances and a traditional pantry. The barn style door leads out into the rear part of the garden and there is a door leading into the utility room.
UTILITY (1.80m x 1.12m)
The boiler is housed here and has been recently serviced. With space for 1 appliance and additional shelving this offers a great space for your laundry.
GROUND FLOOR WC (1.80m x 0.84m)
There is a vanity sink unit with low level wc and small radiator.
LANDING
The landing leads to the left and Bedroom 1 and to the right to the 3 remaining bedrooms and family bathroom.
BEDROOM 1 FRONT (4.14m x 3.45m)
A large double bedroom with fitted wardrobes either side of the cast iron black fireplace. There is a high picture window giving lots of natural light.
FAMILY BATHROOM WITH SEPERATE SHOWER (2.49m x 2.08m)
This has recently been refurbished with a large corner shower cubicle, bath, WC and vanity sink unit with matching cabinet and heated towel rail.
BEDROOM 2 REAR (3.68m x 3.07m)
A lovely double bedroom having a wash hand basin, high window and sloping eaves.
BEDROM 3 FRONT (4.01m x 2.67m)
Another double bedroom, but this one has had a raised bed made above the staircase with built in wardrobe beneath, which give you the option to have a cabin style bed. leaving you with a great space below for desk and furniture where needed.
BEDROOM 4 FRONT (2.62m x 2.31m)
Currently being used as a dressing room, another double room with window to the front of the house.
OUTSIDE OFFICE (5.38m x 2.82m)
This was previously used for office purposes and has had telephone and full electrics installed. Currently being used as additional storage, this offers flexible accommodation should you need the extra room.
SIDE GARDEN
Being East Facing, this large lawn area has privacy built in with the mature shrubs and fencing that curves around from the front of the house. The septic tank is located here which is emptied every 10 months or so, dependant on use.
REAR VIEW
Open the back door and you will see farmers fields and yard. Unspoilt with no houses close by.
INFORMATION ABOUT BRINKLOW
Brinklow is set in the heart of a thriving farming community. There are 3 pubs, a deli/café, Post Office and Newsagent/general store, Hairdresser, 2 Churches. There is a Bell Ringing group, Allotment society, thriving scout group, youth club, community hall and much more. Brinklow is host to the Scarecrow Festival which is back in force in August 2022. There is a day nursery and reception unit with older children having access to school transport to The Revel Primary in Monks Kirby and rugby Secondary Schools, including access to the 11+ Grammar system with Lawrence Sheriff for boys and Rugby High School for girls being very popular.























































