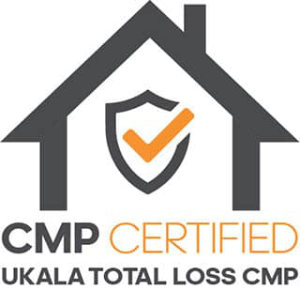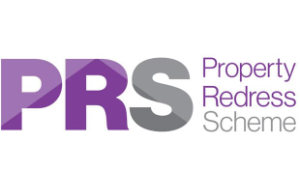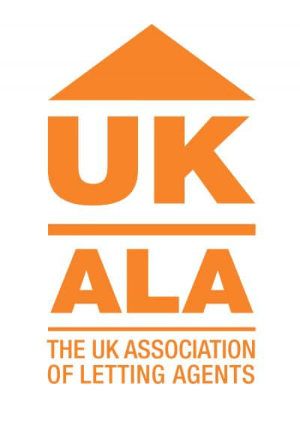Showing the single result
Rowan Drive, Lutterworth
Property Features
- DETACHED
- 3 DOUBLE BEDROOMS
- FAMILY BATHROOM
- LARGE KITCHEN
- 3 RECEPTIONS
- REAR GARDEN
- INTEGRAL GARAGE
- FREEHOLD
- COUNCIL TAX BAND - C
- EPC - C
Property Summary
Full Details
PORCH (1.93m x 1.22m)
Enter through the uPVC door into a small porch having coat hooks and space for shoes.
HALL (1.30m x 0.86m)
Small hall way which has a door to the lounge and the stairs to the first floor.
RECEPTION 1 LOUNGE (3.96m x 4.98m)
Having a large window to the front of the house, fireplace and radiator. There is ample room for your furniture with more space for storage under the stairs.
GARAGE (5.08m x 2.49m)
A good single garage with ample space for storage, or perhaps a car!!!
GROUND FLOOR WC (1.32m x 2.49m)
Off the inner hall to the rear of the house and accessed from he kitchen and garage. There is also a door to the side of the house.
KITCHEN (3.84m x 2.49m)
A great size with large picture window over looking the rear garden and an extra window to the side of the house letting in floods of natural light. There are matching wall and base units with complimentary counter top. Space for appliances. 4 ring gas hob with single oven and stainless steel extractor above.
RECEPTION 2 (2.51m x 2.64m)
A great dining space just off the kitchen. This is open to the Lounge area and study/family room
RECEPTION 3 (2.44m x 2.92m)
Currently being used as an office/family room, there are double doors with side glazed windows, which open out onto the garden.
BEDROOM 1 (3.12m x 5.44m)
A large double bedroom with double fitted wardrobes and built in cupboard which houses the boiler. A large window over looks the front of the house.
BEDROOM 2 (4.09m x 2.64m)
Another good double bedroom located to the front of the house with a large picture window.
FAMILY BATHROOM (2.59m x 2.44m)
A good sized bathroom with P shaped bath with shower over. There is a vanity sink unit and low flush WC and radiator.
BEDROOM 3 (3.58m x 2.44m)
The 3rd double bedroom is to the rear of the house, with a large picture window overlooking the rear garden.
STUDY (1.35m x 2.13m)
The study is small but the perfect size for a desk and storage with a large window to the side of the house. The perfect place to study or work from home.

















































