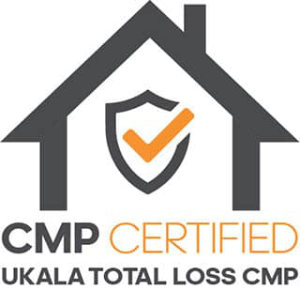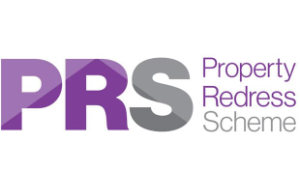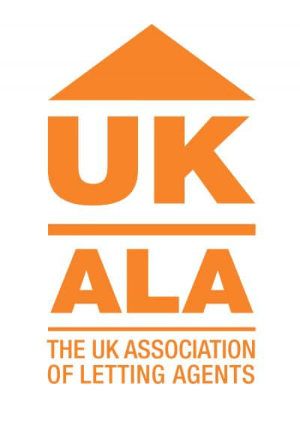Showing the single result
Poppy Road, Lutterworth
Property Features
- 3 GOOD BEDROOMS
- SEMI DETACHED
- LOUNGE/DINER
- DETACHED GARAGE
- PRIVATE DRIVE FOR 2 CARS
- OPEN FARM VIEWS
- LANDSCAPED REAR GARDEN
- WILLIAM DAVIS MEDEN DESIGN
- COUNCIL TAX BAND C
- EPC B
Property Summary
Full Details
FRONT
Giving a private tandem driveway leading to the detached garage. There is a side gate which leads into the garden from the drive.
ENTRANCE HALL
Having doors leading off to the Kitchen, Downstairs Cloak Room and Lounge/Diner with stairs leading upto the first floor.
KITCHEN (2.67mx3.61m)
Having a range of wall and base units, there is an integrated fridge, over and hob. The lovely picture window over looks the front garden.
LOUNGE/DINER (4.90mx4.42m)
Giving a large lounge space with additional Dining area. There is a large under stairs storage cupboard and patio doors leading into the private rear garden.
REAR GARDEN
Being very private and having a fabulous open view over the farm fields. The garden is mainly laid to lawn with shrub boarders and a fruit tree near to the bottom. There is an additional space to the rear of the garage for storage if preferred.
OPEN VIEWS TO REAR
DOWNSTAIRS CLOAKROOM
Having low level WC and wash hand basin with a window opening to the front of the house.
LANDING
Giving access to the Bedrooms and Family bathroom as well as the airing storage cupboard with a window that opens out to the side of the house over the driveway.
PRINCIPLE BEDROOM (REAR) (2.87m x 3.48m)
A Light room with fitted wardrobes and space for cabinet behind the door. A good sized double bedroom which over looks the rear of the property.
BEDROOM 2 (FRONT) (2.67m x 3.33m)
Another good double bedroom which over looks the front of the property with fitted wardrobes.
BEDROOM 3 (FRONT) (2.16m x 2.06m)
A large single overlooking the front of the property.
FAMILY BATHROOM (1.83m x 2.59m)
Having a white 3 piece suite, the bath has a shower over and there is a window overlooking the rear garden.
VIEW OF REAR OF HOUSE
Well maintained home in show home presentation.







































