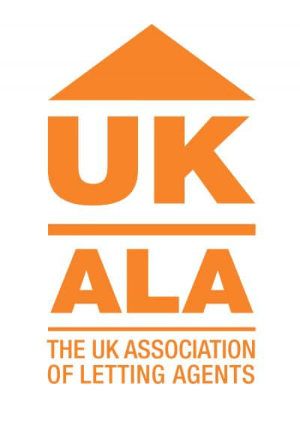Showing the single result
Poplar Avenue, Countesthorpe, Leicester
Property Features
- SEMI DETACHED
- TWO LARGE BEDROOMS
- FAMILY BATHROOM
- OPEN PLAN LOUNGE/DINING/KITCHEN
- DOUBLE WIDTH DRIVEWAY
- LARGE PRIVATE MATURE REAR GARDEN
- QUITE NO THROUGH ROAD
- COUNCIL TAX BAND B
- EPC D
Property Summary
Full Details
FRONT
Double width gravel driveway leads to the front door and also leads to the gated access to the rear garden.
REAR OF HOUSE
Paved patio area to rear of the house with access to two outbuildings. One of the outbuildings has a store and a WC, the other is another store cupboard.
LOUNGE
A large bow window overlooks the front of the house with chimney breast having an electric stove fitted. The flooring is laminated and there is also a storage cupboard under the stairs.
ENTRANCE PORCH
Having a UpVC door to the front of the house, with a wooden door leading into the open plan lounge dinging space.
DINING SPACE
Having a UpVC Patio door leading into the garden and access to the open plan kitchen area. The flooring continues from the lounge and is laminate.
OPEN PLAN LIVING SPACE (3.05m x 2.87m)
KITCHEN (1.96m x 2.87m)
Having a range of base and wall unit with space for a large range cooker. The sink look out through a side window to the patio of the rear garden. This is open to the dining space.
BEDROOM 1 (FRONT) (3.18m x 3.23m)
This lovely light bedroom benefits from a large picture window which looks out over the front of the house. There is ample space for storage and the flooring is carpeted.
BEDROOM 2 (1.96m x 6.45m)
What a surprise room this in. Although long, it enables you to have plenty of space for storage. Previously having a double bedroom under the window, the room is now being used for a little girl. It could easily be sectioned off with a single bed and desk with additional storage. There is a lovely triangle shaped window in the eaves bringing lots of natural light into the room.
BATHROOM (2.62m x 1.55m)
Another surprise room where it widens at the bottom giving lots of space for the bath with shower over, WC and wash hand basin. Again another large picture window that overlooks the rear garden.
REAR GARDEN (VERY LONG)
Having 4 sections due to its size, there are two patio areas which lead to a lawn area, then an artificial grassed area for the children with an additional raised patio area to the bottom. There are mature shrubs and fruit trees, giving a great cottage feel to the garden. This is a must for those wanted outdoor entertaining space.









































