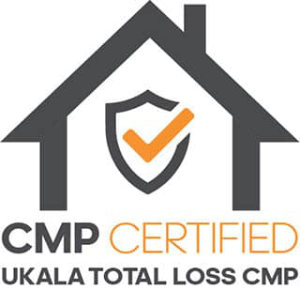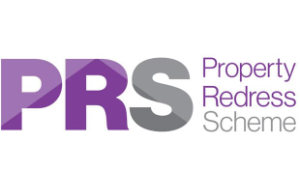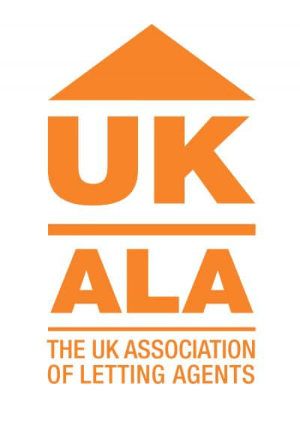Showing the single result
Parsons Close, Willey, Rugby
Property Features
- 5 DOUBLE BEDS/2 ENSUITES
- OPEN PLAN KITCHEN DINER
- 2 FURTHER RECEPTIONS DOWNSTAIRS
- VILLAGE WITH FABULOUS VIEWS
- BEDROOM 2 WITH MEZZANINE AREA
- LARGE REAR GARDEN
- WOOD BURNING STOVE
- DRIVEWAY FOR 5 CARS
- COUNCIL TAX C
- EPC D
Property Summary
Full Details
FRONT ASPECT
Open views across open fields with the odd horse popping up here and there. The driveway is big enough for multiple cars with access to the integral garage.
ENTRANCE HALL (1.37m x 2.39m)
Having a storage cupboard which also houses the electric meter and the consumer box and has the stairs that lead up to the 1st floor of the house.
RECEPTION 1 (3.48m x 5.28m)
Dual aspect windows with a clear glass log burning stove and access to the dining kitchen and 2nd reception room at the rear of the house.
KITCHEN DINER (3.05m x 3.58m)
A great space with not only a Solid Fuel Rayburn Stove but also a gas hob and electric oven. The central heating is Oil and the Boiler is located in the Garage (The boiler is just 12 months old) with the Oil tank outside to the side of the garage.
PANTRY (0.84m x 1.32m)
A great addition to the Kitchen, giving added space for those extra stock food items.
RECEPTION 2 (4.75m x 3.38m)
What a versatile space. Being open plan it has previously been used as a play room, and dining room with the potential for a 6th bedroom where needed with the addition of just a partition wall and door adding great flexibility to the space.
UTILITY (3.07m x 3.18m)
A great size with access to the side door which leads to the back door of the garage and to both the front and rear gardens. Sink and storage with access to the WC.
WC (2.49m x 1.35m)
Situated within the utility, there is enough room to have coats and shoes. This is large enough to turn into a shower room if needed.
PRINCIPLE BEDROOM (4.70m x 5.36m)
Wow, a Super King bed with lots of space around. Large picture window to the rear and access to the ensuite.
PRINCIPLE ENSUITE
Having a large double shower cubicle, low level WC and pedestal wash hand basin with window to the side of the house.
BEDROOM 2 (3.89m x 4.09m)
This versatile space offers not only a bedroom but also the possibility of an Annex. A couple of steps down to the lovely large double room with a large picture window overlooking the front of the property - Open views for miles. - Doorway to Ensuite.
BED 2 ENSUITE (1.37m x 1.68m)
A good size with a large corner shower cubicle, wash hand basin vanity unit and low level wc.
MEZZANINE
Steps up from the Bedroom below, this bright space is currently being used as an office, but could easily be used as a lounge area to Bedroom 2 and En-suite. Dual aspect Velux Windows with open rail banister to the staircase.
BEDROOM 3 (3.23m x 3.81m)
Good double with window overlooking the front of the property. Built in Wardrobe space.
BEDROOM 4 (3.45m x 2.49m)
A smaller double also overlooking the front of the property. Built in Wardrobe space.
BEDROOM 5 (2.46m x 2.51m)
Another smaller double but overlooking the rear of the property with fabulous open fiends for miles. Currently being used as an office but previously a bedroom.
BATHROOM (3.18m x 1.85m)
A family bathroom which is a great size. There is a bath with shower over, vanity wash hand basin and low level WC. and window to the side of the house.
GARDEN
A large rear garden with wooden shed space. A large bespoke wooden barbeque area, gravelled area which would be ideal for that private Hot Tub space or even another entertaining space.
REAR ASPECT











