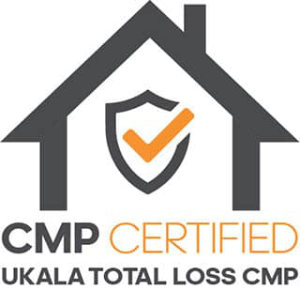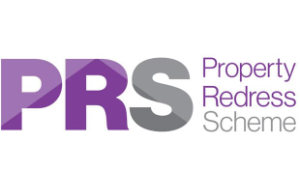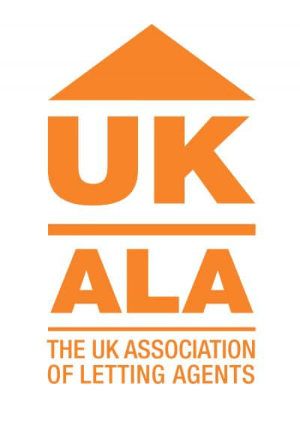Showing the single result
Packwood Avenue, Rugby
Property Features
- SEMI DETACHED
- 3 BEDROOMS
- SIDE BY SIDE OFF ROAD PARKING
- SINGLE GARAGE
- EXTENDED OPEN PLAN FAMILY ROOM
- SOUTH FACING REAR GARDEN
- UTILITY & GROUND FLOOR WC
- TENURE - FREEHOLD
- COUNCIL TAX BAND - D
- EPC - C
Property Summary
Full Details
FRONT
A large extended semi detached home with garage to side and side by side parking for 2 cars to the front driveway. the front garden is elevated with steps to the front door.
ENTRANCE PORCH
The entrance porch has a cupboard conveniently located for all of you shoes and coats.
ENTRANCE HALL
An over sized entrance hall gives you plenty of room to get the family ready to leave and leads itself nicely as a snug just outside the lounge and family room.
LOUNGE (3.63m x 3.56m)
A large double glazed Bay window brings an abundance of natural light into this great sized family lounge space.
DINING KITCHEN (3.63m x 5.72m (approx))
Having had a refurbishment in 2015 with the wall being removed and a breakfast bar being installed, this lovely kitchen space has everything you need from dishwasher and fridge to 5 ring gas hob, double oven and microwave all built in. The solid oak work surfaces compliment the feel of the room. In addition to all of the wall and base units there is a walk in pantry for those extra supplies. There is also ample room for a large dining table in the open plan dining space.
FAMILY ROOM EXTENSION (6 x 3 (including the wc))
This was extended just 18 months ago to give a superb open plan living space and brings the outside in with the anthracite bi-fold doors and the large Velux window. There are wooden floors throughout the open plan living space to give a clean feel throughout.
UTILITY (2.31m x 1.83m)
Another great space allowing the washer and dryer to be stacked, whilst leaving room for an additional fridge freezer and base unit. there is a Upvc door leading out into the side of the rear garden.
GROUND FLOOR WC (1.70m x 1.83m (approx))
This is tucked away at the back of the utility room and has a convenient sliding door to allow maximum room. With a low flush WC, floating wash hand basin and heated towel rail a perfect addition to the ground floor.
LANDING
A room landing space giving access to all bedrooms and family bathroom, with a loft hatch which has a pull down ladder and is part boarded to allow more storage for you.
BEDROOM 1 FRONT (0.58m x 3.56m)
What a lovely bright room from the large picture window. A very good double bedroom with lovely views over the green space to the front of the house.
BEDROOM 3 FRONT (3.02m x 2.11m)
Located to the front of the house with another large picture window allowing lots of natural light (just in case you are looking for a home office). With laminate flooring a good single bedroom.
BEDROOM 2 REAR (3.61m x 3.33m)
Yet another good double bedroom, this time located at the rear of the property, but still with a large picture window bringing in lots of natural light.
FAMILY BATHROOM REAR
Having a 4 piece bathroom suite including large quadrant shower cubicle, roll top bath, pedestal wash hand basin and low flush WC. The room is half tiled to the walls and tiled to the floors with dual aspect windows to side and rear of the property. there are spot lights to the ceiling and a heated towel rail.
REAR PATIO AREA
The rear garden was given a makeover in 2020 with the addition of the Indian sand stone patio. This is South Facing so a fabulous sun trap for you to relax and entertain in. There are steps up to a lawn area which has had a picket fence fitted for the safety of the children.
REAR ASPECT
A lovely lawn to the top with mature shrubs and boarders. There is even a pear tree for you. A neat space to enjoy the sun whilst being south facing.
FRONT VIEW
To the front of the property is a protected green space. How lovely to be able to look out without having to look into someone else's property.
LOCATION
Being found on the edge of Hillmorton and in walking distance to the local primary school which has on Outstanding Ofsted. You are also in the catchment for Ashlawn Secondary School and Grammar stream and of course within the catchment for both Lawrence Sheriff and Rugby High Grammar schools.
Hillmorton is very popular, being close enough to Rugby for the great commuting links with the M6 & M1 Motorway and Rugby Railway network less than a 15 minute drive and the A45/46 and M45 easily found. The Euston train form rugby is just a 50 minute commute so very popular with the London commuters.
If you are heading for the A5, there is no need to go through town as there is a quick cut through just at the end of the road.
ABOUT THE HOUSE
A FABULOUS OPPORTUNITY to purchase a STUNNING HOME in the VERY POPULAR area of HILLMORTON in RUGBY. Having recently gone through a FABULOUS REAR EXTENSION to give you an OPEN PLAN KITCHEN/DINING/FAMILY ROOM with BIFOLD DOORS leading out onto the ITALIAN SAND STONE PATIO area which is in the LOWER TIER of a NEAT SOUTH FACING REAR GARDEN. The current owners have kept the HOME in IMMACULATE condition and is TURN KEY ready for the next owner. There are 2 LARGE DOUBLE BEDROOMS and a further LARGE SINGLE with a LARGE BATHROOM having not only a GORGEOUS ROLL TOP BATH, but also a LARGE QUADRANT SHOWER CUBICLE. The GARAGE is to the side of the property with a LARGE DOUBLE WIDTH BLOCK PAVED DRIVEWAY leading from the road, giving you SIDE BY SIDE parking. No more playing car roulette in the mornings!!!! Unlike a lot of the properties in the area you have the PLEASURE of a PROTECTED GREEN SPACE to the FRONT of the house, meaning you won't need to be looking into anybody else's home every time you look out. EVEN BETTER, no houses opposite means LESS CARS PARKED as well.
If you would like to VIEW THIS LOVELY HOME, then call us to book onto the OPEN DAY ON SATURDAY 23RD APRIL BETWEEN 10 & 2PM.



















































