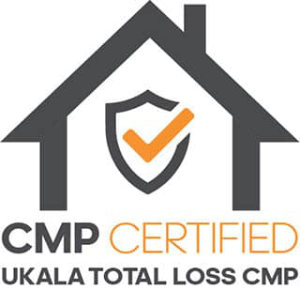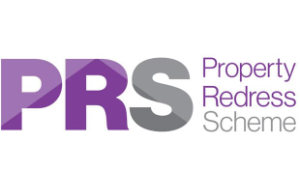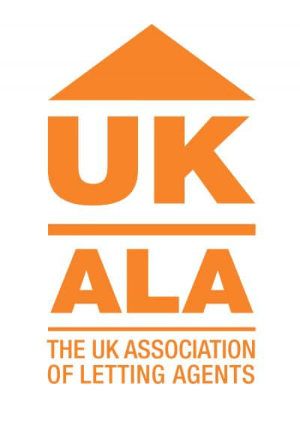Showing the single result
Old Rectory Close, Broughton Astley, Leicester
Property Features
- DETACHED BUNGALOW
- TOTALLY REFURBISHED TO A HIGH STANDARD
- 3 DOUBLE BEDROOMS
- ENSUITE TO PRINCIPLE BEDROOM
- FAMILY BATHROOM
- DINING KITCHEN FAMILY ROOM
- SOUTH FACING REAR GARDEN
- LOUNGE WITH LOG BURNING STOVE
- COUNCIL TAX BAND - E
- EPC - D (PRIOR TO REFURB)
Property Summary
Full Details
FRONT ASPECT
Sat in a quiet leafy cul-de-sac in Broughton Astley with a view of the Church, you'll find it hard to find a quieter place to call home.
ENTRANCE HALL (4.70m x 1.45m)
The wooden floor gives a sleek entrance to the bungalow and has doors leading off to all of the main rooms of the home. There is a Cloaks Cupboard that has been fitted with rails and shelving with the addition of a light to make the space a great storage area for coats and shoes. The loft is access from the hall and there is a pull down ladder leading up to find more storage for you.
PRINCIPLE BEDROOM 1 (4.22m x 3.61m)
A good sized double bedroom with large picture window to the front of the home. There is access to the ensuite from here.
PRINCIPLE ENSUITE (3.15m x 1.47m)
This part of the house was extended during the refurbishment to give a really good sized shower room with contemporary feel. Porcelain tiled floor.
BEDROOM 2 FRONT (3.63m x 3.33m)
The original first bedroom, another great sized double set to the front of the house, with a large picture window overlooking the front garden.
BEDROOM 3 SIDE (2.95m x 2.29m)
A small double but still big enough for a guest room. There is a window which over looks the side of the home.
BATHROOM (2.54m x 2.29m)
What can I say. A fabulous bathroom with a seperate shower cubicle and a bath, vanity sink unit and low level WC. The window is to the side of the house. Porcelain tiled floor.
LOUNGE (5.18m,1.52m x 3.63m)
A great sized lounge at the back of the house which over looks the fabulous south facing garden. The log burning stove adds a centre point to the room with the large patio doors to the rear patio area.
DINING KITCHEN FAMILY ROOM (4.42m x 2.69m)
A great space big enough for those family get togethers. You could even have a snug area hear if you wanted to.
KITCHEN AREA (4.06m x 2.87m)
The large OMEGA kitchen space offers a host of cabinets both base and wall, which are soft close and rounded to the ends. The granite works surfaces compliment the feel of the area with the added porcelain floor its is a fabulous space to be able to look out over the south facing rear garden. Three is a Neff oven and Induction hob with fitted Fridge, Freezer and dishwasher.
UTILITY (1.98m x 1.50m)
Space for 2 appliances, more storage and work surfaces to match the kitchen and a sink unit. The door to the Boiler cupboard is here along with the back door to the garden.
STORAGE CUPBOARD (1.07m x 1.50m)
The boiler is housed here and there is more storage built in for you.
REAR GARDEN
Wow!!!! SOUTH FACING and what a view across farm land. There are hedge boarders with the rear being maintained to allow the wonderful view. The lawns are beautifully cut with the porcelain tiled patio and path that leads around to the second side patio.
SIDE PATIO
Another patio to make the most of the sunshine, but also to give you a break from the sunshine on the main patio when needed. There is access into the garage from here which is a good side and house power and lighting.
DESCRIPTION
** OUTSTANDING BUNGALOW in BROUGHTON ASTLEY found TUCKED AWAY in this SOUGHT AFTER CUL DE SAC with a VIEW OF THE CHURCH - The present owners have TOTALLY REFURBISHED this FABULOUS HOME and THOUGHT ABOUT EVERYTHING you could NEED and WANT ** The OMEGA KITCHEN has GRANITE counter tops with SOFT CLOSE cabinets and drawers with a PORCELAIN FLOOR, which is also in the BATHROOM, ENSUITE and UTILITY. The AMAZING SOUTH FACING REAR GARDEN is UNOVERLOOKED TO THE REAR - The GARAGE has power and lighting - THE REAR and SIDE PATIOS have been landscaped with PORCELAIN SLABS and the simple LAWN gives a LOW MAINTENANCE GARDEN. The LOUNGE which OVERLOOKS the REAR GARDEN has a LOG BURNER for those cosy nights in - The FAMILY BATHROOM has both a SHOWER and BATH with the ENSUITE having a LARGE DOUBLE SHOWER CUBICLE - there is a STORAGE CUPBOARD in the UTILITY which has GREAT STORAGE and also a CLOAKS CUPBOARD in the HALL that has a light fitted. The ENTRANCE HALL has a WOODEN FLOOR and there is a PULL DOWN LOFT LADDER giving additional storage - You won't want to miss this one.

















































