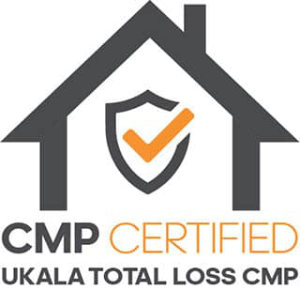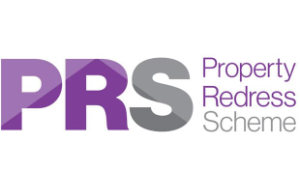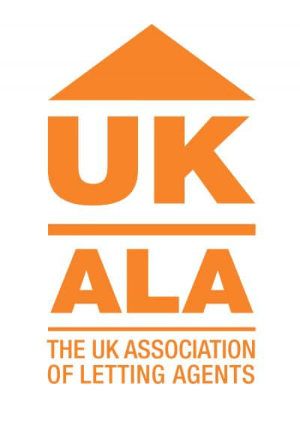Showing the single result
Norwich Close, Nuneaton
Property Features
- DETACHED BUNGALOW
- 2/3 BEDROOMS
- 2/3 RECEPTION ROOMS
- LOVELY REAR GARDEN
- CUL-DE-SAC LOCATION
- DETACHED GARAGE
- DRIVEWAY FOR 3 CARS
- FREEHOLD
- COUNCIL TAX BAND E
- EPC - D
Property Summary
Full Details
FRONT ASPEACT / PORCH
Wood effect uPVC window and doors leading into a small porch giving access to the front door.
HALLWAY
Being carpeted and giving access to all rooms in the bungalow
KITCHEN (4.27m x 3.78m)
Having a full range of wall and base units in an oak finish with complementary worksurfaces, along with a double gas oven and gas hob. There is room for a kitchen table and access door to the side of the house and to the driveway and garage.
BATHROOM
Having a bath with shower over, low level WC and Pedestal wash hand basin. There is currently a seat aid on the bath which can be removed if required prior to completion.
PRINCIPLE BEDROOM 1 (4.39m x 3.48m)
A large double bedroom which has a lovely view of the rear garden and access door into the ensuite shower room.
BEDROOM 1 ENSUITE
A good sized shower cubicle, wash hand basin and low flush WC.
BEDROOM 2 (3.30m x 3.20m)
Another great double bedroom being located to the front of the property with a fitted wardrobe.
DINING ROOM-RECEPTION 2 / BEDROOM 3 (4.39m x 2.29m)
This gives the bungalow great flexibility. If you need a third bedroom its there with just the installation of a partition wall, but if a dining room or maybe even a hobby room is more suited to your needs then you are all ready to go.
LOUNGE (5.61m x 3.30m)
A lovely size bright room with gas fire in a brick fire surround. There are double sliding doors which lead out into the large conservatory and two further windows either side of the fireplace giving lots of natural light.
CONSERVATORY RECEPTION 3 (3.91m x 3.30m)
A large conservatory with stone flooring and has window opening to the top and double doors leading directly into the lovely sunny rear garden.
REAR GARDEN
A lovely lawn and mature boarders. Not too big but big enough to enjoy all year around. There is a wood gate to access the driveway and front of the bungalow and a side door which leads directly into the garage.
GARAGE (5.00m x 2.51m)
A good sized garage with up and over door and side pedestrian access.









































