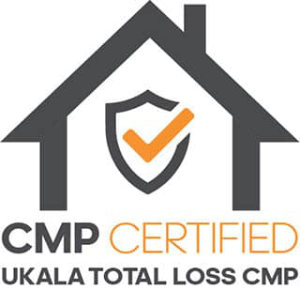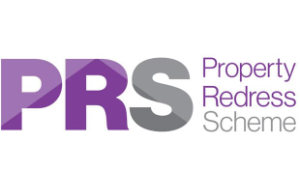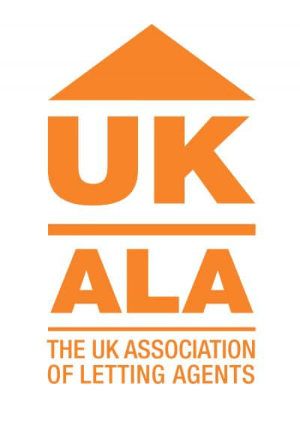Showing the single result
Nightingale Gardens, Rugby
Property Features
- FREEHOLD TERRACED TOWN HOUSE
- OPEN PLAN KITCHEN/DINING
- 4 BEDROOMS OVER 2 FLOORS
- 2 RECEPTION ROOMS
- HARD LANDSCAPED REAR GARDEN
- WC ON ALL FLOORS
- ENSUITE AND FAMILY BATHROOM
- GARAGE + 2 PARKING SPACES
- COUNCIL TAX BAND - D
- EPC - C
Property Summary
Full Details
FRONT
The current owners have had a parking space made to the front drive with a pathway leading to the front door
ENTRANCE HALL
The Karndean flooring runs from the front door, into the WC, under the stairs and through into the kitchen/diner
OPEN PLAN KITCHEN
Wow, what a lovely open plan space this is. The large island has created a dining space for at least 4 people with additional storage and the remainder of the matching wall and base units provide a contemporary feel. There is a large gas hob with an inset sink unit and integrated fridge, freezer and double oven/grill.
DINING ROOM / RECEPTION 2
The current owners blocked the previous doorway into the entrance hall to give a large flexible Reception Room/Dining Room or snug/play room.
GROUND FLOOR WC
Having a white WC and pedestal wash hand basin with small radiator. The tiling is at half height.
LOUNGE - 1st FLOOR
The lounge is a good space to relax and unwind with 2 windows to the rear of the house.
BEDROOM 1 1ST FLOOR
The Principal Bedroom is located on the 1st floor and has built in wardrobes for great storage and access to the en-suite shower room.
BEDROOM 1 - EN-SUITE
Having recently been refurbished this great sized en-suite offers a quadrant shower cubicle with ow flush wc and pedestal wash hand basin. There is a window to the front of the house and a radiator.
BEDROOM 2 2ND FLOOR
Another good double bedroom located to the rear of the house with a window over looking the garden. There are more fitted wardrobes and a radiator.
BEDROOM 3 2ND FLOOR
The 3rd double bedroom to the house again offer built in wardrobe space and has a window the the front of the house and a radiator.
BEDROOM 4 2ND FLOOR
Currently being used as a home office, this versatile room could also be used as the 4th bedroom. There is a window to the rear of the property and a radiator.
FAMILY BATHROOM 2ND FLOOR
There is a P Shaped bath with shower over and glass screen with a low flush WC and pedestal wash hand basin. The window is at the front of the house and there is a radiator.
REAR GARDEN
The current owners have hard landscaped the rear garden giving a lovely entertaining space with little maintenance required for those of you who have busy lives to just relax in. To the rear of the garden is a gate which leads out onto a parking area and access to your garage and additional parking space.
GARAGE PLUS PARKING SPACE

















































