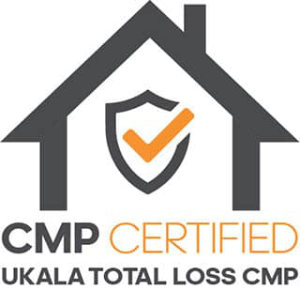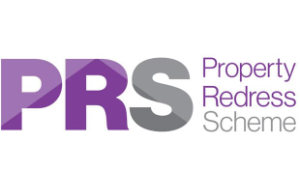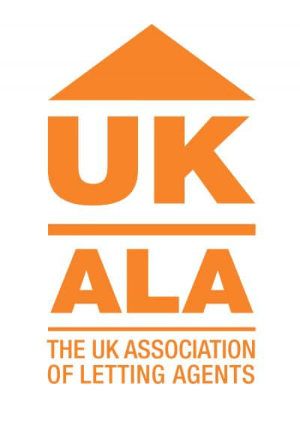Showing the single result
Mount Drive, Bedworth
Property Features
- SEMI DETACHED
- 3 BEDROOMS
- 3 RECEPTIONS
- DOWNSTAIRS WC
- LARGE LANDSCAPED REAR GARDEN
- PARKING FOR 2 CARS SIDE BY SIDE
- RECENTLY DECORATED
- WALKING DISTANCE TO THE CANNON C of E PRIMARY
- COUNCIL TAX BAND B
- EPC D
Property Summary
Full Details
FRONT
There is a block paved driveway for 2 cars side by side with side access to the rear garden.
LOUNGE
The lounge has been recently decorated and has a gas fire fitted into an ornamental surround and hearth.
KITCHEN
The kitchen is open plan to the dining room with a range of wall and base units that have recently been repainted to give a more contemporary finish. There is space for a washing machine and there is an integrated oven and hob with extractor fan above.
DINING ROOM
The dining room is open from the Kitchen and offers a great family dining space. There is a door which leads into the lounge and double doors which lead into the conservatory.
CONSERVATORY
this is a fabulous additional reception room which gives you and your family space to relax in peace and quiet over looking the amazing rear garden. There are doors which lead into the Utility and the downstairs WC off here.
UTILITY
the current owners have the tumble drying hidden away in here along with other laundry and cleaning products.
DOWNSTAIRS WC
Freshly decorated with a window out into the garden.
LANDING
The landing has doors off to the bedrooms and bathroom along with access to the loft space.
BEDROOM 1
A good sized double room which over looks the garden.
BEDROOM 2
Another double but a little smaller than bedroom 1. this room overlooks the front of the house.
BEDROOM 3
Currently being used as a dressing room, this is a single bedroom which over looks the front garden.
BATHROOM
A good sized family bathroom with a P shaped bath with waterfall shower over, wash hand basin within a vanity unit, low flush WC and a tall ladder towel rail behind the door.
REAR GARDEN
WOW the current owners have recently landscaped the rear garden giving you 5 designated areas.
PATIO 1
This is the main patio area immediately outside the conservatory which leads around to the side access and to the front of the house. It is block paved and has steps down leading to Patio area 2.
PATIO 2
A stone paved patio area gives a tranquil place to sit and relax.











































