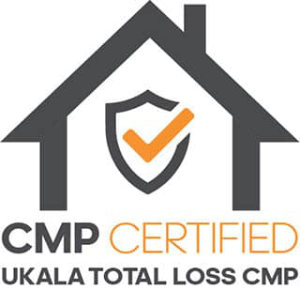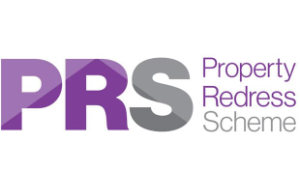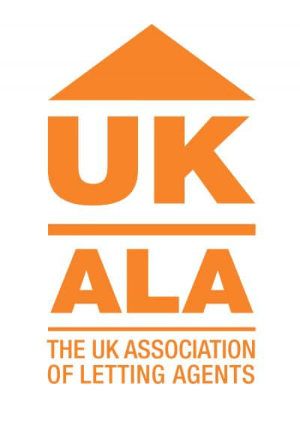Showing the single result
Marlborough Place, Lutterworth
Property Features
- EXECUTIVE DETACHED HOME IN GATED COMPLEX
- 4 DOUBLE BEDROOMS
- 2 ENSUITES
- 4 LARGE RECEPTION ROOMS
- CONTEMPORARY KITCHEN
- LARGE DOUBLE GARAGE WITH ELECTRIC DOORS
- SIDE BY SIDE DRIVEWAY PARKING
- ORANGERY WITH OVERSIZED LANTERN CEILING
- COUNCIL TAX BAND - G
- EPC - C / TENURE - FREEHOLD
Property Summary
Full Details
GATED COMPLEX
This large 4 double bedroom, 2 ensuites, 4 Reception Rooms and Large Double Garage Executive home; built in 2005 by Parker Lake Homes to a high specification with many additional extras. The electric gates are remote controlled along with the electric pedestrian gate giving a secure home for you and your family to come home to.
Annual Service charge of £90 approx is chargeable.
FRONT ASPECT
The drive from the electric gates leads you directly onto your double side by side driveway enabling easy access to the electric double garage doors. There is the possibility with the relevant permissions to add an additional parking area to the front of the office/study
ENTRANCE HALL
An impressive entrance to this original show home, as you walk through the front door you are greeted with a luxurious porcelain tiled floor and the solid oak staircase stands proudly in front of you. The staircase rolls around and up to the first and second floors. You will find Oak and glass doors leading to all of the downstairs
GROUND FLOOR WC (1.50m x 1.40m)
Having a contemporary wall hung WC and Wash Hand Basin with mono bloc taps, the larger than average cloakroom has a large picture window to the front of the property
DRAWING ROOM - RECEPTION 1 (4.45m x 5.61m)
A larger than average drawing room giving ample room for your furniture, enabling family and friends to come together in a spacious relaxed reception room. There are large French doors leading out onto the rear garden and a remote-controlled gas living flame fire as the centre piece to the room. Finally, high coved ceilings, mood lighting and an infinity mirror light set the high standard that you will find throughout this home.
OFFICE/STUDY - RECEPTION 2 / BEDROOM 5 (3.40m x 4.50m)
The office/study was fitted by the builder to the current owner’s specification, providing an extensive desk area for those working from home. There are wall and base units offering ample storage for your work and personal files and even space for an additional desk if needed. The large picture window to the front of the home floods natural light into this large workspace. The position of this room could allow it to be used as a 5th Bedroom for those of you needing a more flexible ground floor living space.
DINING ROOM - RECEPTION 3 (3.10m x 5.51m)
Another large Reception Room which again offers flexibility to the living accommodation. Currently being used as a formal Dining Room, however previously been used as a Snug Lounge area. This Executive home is so versatile, it will make anyone happy to be home, enabling more of the family to have their own space.
ORANGERY - RECEPTION 4 (4.90m x 4.29m)
Wow what an amazing view of the sky through this oversized lantern ceiling covering the centre of this large Family room. The Porcelain floor is practical in the dining space, with two double French doors which lead out onto the garden and is conveniently located off the Contemporary Kitchen space.
KITCHEN SPACE (2.90m x 5.11m)
This contemporary EKB Exclusive Kitchen has Keefe speakers in the ceiling allowing your favourite music to play whilst preparing your meals. There is an extensive arrangement of bespoke base and wall units, some have roller shutter fronts to give versatile storage options and hidden electric sockets. There is a built in oven, induction hob and extractor, microwave and dishwasher with the addition of both a larder fridge and larder freezer hidden in the floor to ceiling cabinets and shelving units. You will find Kuppersbusch sophisticated appliances throughout. Under the base units you will find the built in hoover; just sweep the crumbs towards the unit and away they go into the integral vacuum system. There is also a floor level heater. A picture window overlooks the side garden where you will find a raised bed allowing you to have your own mini allotment close to home.
UTILITY ROOM (1.70m x 2.74m)
Another great size with space for 2 appliances and again ample wall and base units to hide all those cleaning products and bits and bobs. The boiler is housed here and there is a stainless steel sink unit along with the consumer unit and a door which leads out onto the side patio area and access to the garage.
FIRST FLOOR LANDING
A large Landing space giving access to Bedroom 2, 3 & 4 along with the family bathroom and airing cupboard. There is another Vacuum socket for convenience. The staircase continues to the 2nd floor and Principle suite.
BEDROOM 2 - SUITE (4.60m x 3.40m)
Access through the Dressing area, this fabulous sized double bedroom has a lovely view across the rear garden and beyond. There are double doors which lead out to the Juliet balcony giving this Suite a touch of luxury.
BEDROOM 2 DRESSING AREA (2.01m x 2.11m)
A triple fitted wardrobe system to the right-hand side with space for additional storage to the left, just before you enter the large double bedroom. There is a door which leads into the Ensuite shower room.
BEDROOM 2 ENSUITE (2.01m x 2.34m)
A luxurious shower room with underfloor heating, wall mounted wash hand basin and WC giving a very contemporary feel. There is a picture window offering natural light and a large double shower cubicle with glass screen.
BEDROOM 3 (3.00m x 5.51m)
This large double bedroom is located to the rear of the home having a large picture window with views over the rear garden. There is a fitted wardrobe with 1 mirror door giving ample storage for the room, whilst allowing lots of additional space for more storage should you require it.
BEDROOM 4 (3.30m x 3.91m)
The smallest of the bedrooms, yet still a large double. The fitted storage allows for this room to be used flexibly. At the moment the current owners have some gym equipment and a spare bed, but you could use it for whatever you want, perhaps two of you are working from home and would like your own office spaces with space for confidentiality.
FAMILY BATHROOM (1.60m x 4.19m)
Well, what can I say? This is one of the largest family bathrooms I have seen in a property at this price range. You have a 5-piece contemporary suite, with under floor heating, a Spa Bath, and another double shower cubicle. There is even a built-in hotel grade hairdryer to finish the luxury spa feel off to enable you to relax at home.
BEDROOM 1 - 2ND FLOOR PRINCIPLE SUITE (5.49m,2.74m x 4.01m)
The house that keeps giving. For those parents needing some peace and quiet, or perhaps you would let the teenager of the family have the freedom of the 2nd floor, or maybe you have extended family staying who need some privacy. Whatever your individual needs are, this room provides it. A very large Bedroom which has a fitted bespoke dressing table and mirror to keep all your hair and makeup products in one place. Additional storage offers ample room for perhaps a lounge area. There are two Velux roof lights where you can view the church spire. This is lit up in the evening for a very pretty view. The landing space before you enter through the door has a very hand eaves storage space which is ideal for your suitcases and Christmas decorations.
DRESSING ROOM (3.71m x 1.91m)
A fully fitted dressing room with ample hanging rails and shelving. What a treat to have lighting and even its own radiator. To the ceiling you will find the loft access, giving more storage for you.
PRINCIPLE BEDROOM ENSUITE (2.69m x 3.00m)
This boutique style shower room has the luxury of a Twin vanity unit, large double shower cubicle and Velux window to the ceiling. The underfloor heating and built-in hairdryer finishes this amazing Principle Suite off.
SIDE PATIO AREA
There is a large patio area to the side of the Utility room, which has a wooden gate leading onto the driveway and front of the house. The outdoor tap allows easy access for a hose pipe to the front of the house and to cover the allotment raised beds. There is a door which leads into the Double Garage, with a storage shed to the rear of the garage. The paved patio continues to the side of the home and leads directly to the rear garden. This would make a lovely area for a breakfast bistro table for those sunny mornings. Along the side is a raised bedding area which is planted as a mini allotment, without the need to leave your home.
DOUBLE GARAGE (5.31m x 5.61m)
This larger than average double garage has 2 single remote electric doors to the front with an additional storage space to the side giving easy access for the steps to the loft storage space and makes the double garage very wide.
With electric power points and lighting, you have an abundance of storage for those bicycles, or motorbike perhaps or even that classic car that you need to keep out of the bad weather, this is the garage you've always wanted.
REAR GARDEN
A medium sized rear garden, which has recently been landscaped to allow for low maintenance, giving you the time you need to spend doing what you enjoy the most rather than being tied to the garden. There is a paved pathway which comes from the side of the house around to the rear of the house and then up to the top raised patio, where you can enjoy that glass of wine in the early evening.
DESCRIPTION
IMPRESSIVE REMOTE CONTROLLED ELECTRIC ENTRANCE GATES offer a SECURE HOME for you and Your family to come home to. The original SHOW HOME has a GRAND OAK STAIRCASE which stands proudly in the ENTRANCE HALL. Built in 2005 by Parker Lake Homes to a VERY HIGH SPEC with many additional EXTRAS, you will find a FITTED VACUUM SYSTEM, KEEFE SPEAKERS, CAT 4 WIRING, SURROUND SOUND SPEAKERS, APPLIANCES by KUPPERSBUSCH, you have LUXURY AT ITS BEST. There is a HOME OFFICE, DRAWING ROOM, DINING ROOM, ORANGERY AND CONTEMPORARY BESPOKE KITCHEN. There are not 1 but 2 SUITES with the PRINCIPLE SUITE occupying the 2ND FLOOR having a DRESSING ROOM and LARGE LUXURY ENSUITE. The 2nd SUITE on the 1ST FLOOR offers a DRESSING AREA and large double bedroom with another LUXURIOUS ENSUITE. For your PERSONAL VIEWING of this RARE EXECUTIVE LUXURY HOME located within WALKING distance to LUTTERWORTH TOWN CENTRE and all of ITS FABULOUS LOCAL AMENITIES, you will find yourself in CATCHMENT for the OUTSTANDING LUTTERWORTH HIGH SCHOOL and truly an ENVIABLE LOCATION for your NEW HOME. EASY ACCESS TO M1, M6, A5, A14 and RUGBY TRAIN STATION.











