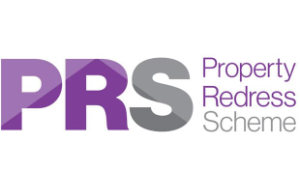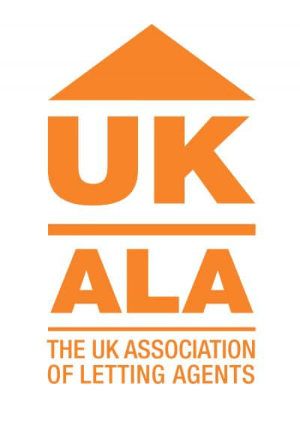Showing the single result
Main Street, Cotesbach, Lutterworth
Property Features
- DETACHED VILLAGE HOME
- DOUBLE GARAGE + DRIVE FOR 4 CARS
- LARGE SOUTH EAST FACING LANDSCAPED GARDENS
- RAYBURN STOVE & LUXURY UNDERFLOOR HEATING
- BESPOKE FITTED KITCHEN DINER
- LOUNGE WITH HWAM LOG BURNER
- LARGE PRINCIPLE BEDROOM + ENSUITE BATHROOM
- 2 FURTHER DOUBLE BEDROOMS
- COUNCIL TAX BAND - E
- EPC - D
Property Summary
Full Details
FRONT
This pretty home has been individually designed and built by the current owners. The large driveway can accommodate at least 4 cars and the large double garage (with no centre pillar) offers additional parking and storage. Enter under the wooden canopy porch and through the wooden front door.
AERIAL VIEW OF PLOT
This aerial view shows the large size of the plot with the tiered patio area and lawn area.
ENTRANCE HALL
The large entrance hall gives access to the ground floor of the home and sees the Oak Staircase lead up to the galleried landing. There is an under stair storage cupboard. The stone floor has underfloor heating through a wet system.
DINING KITCHEN
This bespoke kitchen has been individually designed and offers ample wall and base units. The Rayburn Stove also provides heating to the house and the counter tops are granite, giving a real luxury feel to this large space which is added to with the underfloor heating continuing throughout. The French Doors lead out into the garden and another door leads into the Utility.
UTILITY
A good space for two appliances, wall units and access to the down stairs WC and storage cupboard as well as side access to the garden and garage.
DOWNSTAIRS CLOAKS
A low flush WC, Pedestal Wash hand basin and storage cupboard are well placed off the utility.
LOUNGE
Wow - A fabulous large space with underfloor heating and oak flooring. There is a gorgeous Hwam Kindling Stove as a centre piece to the room and the French doors lead directly onto the lower patio area of the garden space and a Large picture window over looks the front of the property.
STUDY
A good sized office space for those of you working from home having underfloor heating and a lovely picture window over looking the rear garden.
GALLERIED LANDING
The solid oak stair case gives access to the lovely galleried landing with a picture window overlooking the front driveway and having doors leading off to all bedrooms and family bathroom.
FAMILY BATHROOM
Having white suite and complimentary tiling, there is a low flush WC, Pedestal wash hand basin, bath with shower over and a built in tall cabinet.
BEDROOM 2 REAR
A great sized double bedroom overlooking the rear of the property.
BEDROOM 3 FRONT
Another great double bedroom, this time over looking the front of the property.
PRINCIPLE BEDROOM
WOW - How big is this bedroom - A Super King looks like a double in this room - lots of room for additional furniture or even a lounge area to escape from the day in peace and quite.
ENSUITE
This ensuite has a great bath with shower over, pedestal wash hand basin and low level WC with a window overlooking the driveway to the front of the property.
REAR PATIO AREAS
The lower patio has stone paving which is directly off the Lounge and Kitchen dining area, then step up to the second patio area which has some raised flower beds raising to the top lawn.
REAR ASPECT
This aerial photo shows the 2 patio areas and the rear of the property.
VIEW FROM TOP OF GARDEN
Here you can see the large lawn, but there is also a large garden shed measuring approx 12' x 16' giving plenty of storage for your gardening equipment. There is a mature hazel hedgerow, when in full bloom provides hazelnuts. A great private rear garden.





































































