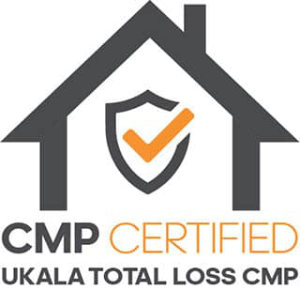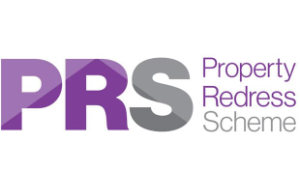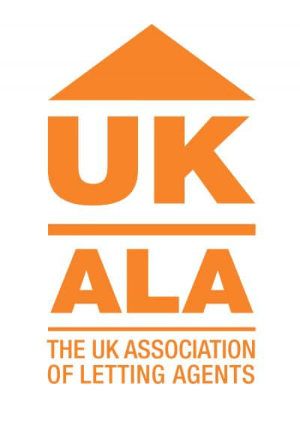Showing the single result
Lymington Drive, Longford, Coventry
Property Features
- AUCTION - underthehammer.com
- 2 BEDROOMS
- IN NEED OF MODERNISATION
- MID TERRACE
- GARAGE + ADDITIONAL PARKING SPACE
- KITCHEN
- FIRST FLOOR BATHROOM
- FITTED WARDROBES
- EPC - TBC
- COUNCIL TAX BAND - B
Property Summary
Full Details
FRONT
Having a small lawn frontage with pathway leading to the front door. There is also a canopy porch.
GARAGE AND PARKING
The single garage is located to the left of the property and is attached to the neighbours garage. There is a walkway to the rear of the garage which gives access to the rear garden and for bin storage.
KITCHEN (3.15m x 3.10m)
Having a range of wall and base units with an integrated oven, hob and extractor. There is space for appliances, the boiler and a window to the front of the property.
LOUNGE (4.47m x 4.09m)
A good size which is open plan to the staircase. There are patio doors which lead out into the rear garden
BEDROOM 1 REAR (3.33m x 3.23m)
A large double with fitted wardrobe, window to the rear with radiator.
BEDROOM 2 FRONT (3.10m x 2.64m)
LArge Single with fitted wardrobes, picture window to the front with radiator.
BATHROOM (2.08m x 1.98m)
Having a 3 piece suite with shower over and part tiles. There is a window to the front and radiator.
underthehammer.com
For all enquiries regarding the process of the auction please contact underthehammer.com directly.
For information regarding the house itself and the viewing arrangements, please contact the partner agent Carter Oliver Property Experts Ltd 01455 248033

























