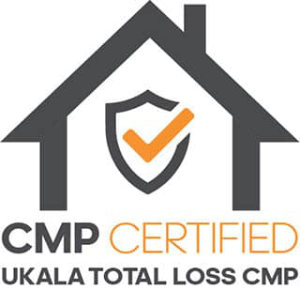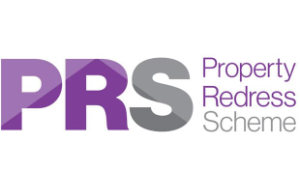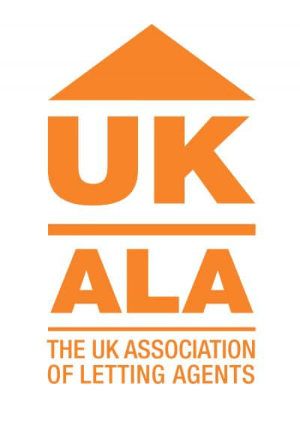Showing the single result
Leaders Way, Lutterworth
Property Features
- DETACHED 4 BEDROOMS
- PRINCIPLE BEDROOM WITH ENSUITE
- 3 ADDITIONAL GOOD BEDROOMS
- 2 RECEPTION ROOMS
- PARKING FOR 2 CARS ON DRIVEWAY
- OPEN PLAN LIVING KITCHEN/DINER
- LANDSCAPED REAR GARDEN WITH OUTDOOR LIVING SPACE
- FULLY BOARDED LOFT STORAGE SPACE
- COUNCIL TAX BAND E
- EPC B
Property Summary
Full Details
FRONT
Having a driveway to the side of the property giving space for at least 2 vehicles to park. Landscaped front garden leading to front entrance door.
ENTRANCE HALL
Having door off to Reception 1 & 2, living kitchen.dining room and has the stairs off to the first floor.
RECEPTION 1
The large lounge has a picture window to the front of the property.
RECEPTION 2
Picture window to the front of the house. Currently being used as a playroom, this could also be a formal dining room or a home office.
LIVING KITCHEN/DINING ROOM
This larger than average kitchen space has integrated dishwasher, fridge, freezer, oven and hob. There are ample base and wall cabinets. The large dining space could also be used as a snug area should you wish. A further door leads into the Utility
UTILITY
Three are wall and base units which complement the kitchen. This utility offer 2 space for a washer and dryer and also houses the boiler. There are doors leading to the downstairs WC and the rear garden.
DOWNSTAIRS WC
Window to the rear of the property. Low level WC and wash hand basin.
REAR GARDEN
Being landscaped to provide a tranquil outdoor space. There is an enclosed barked play area along with a raised paved patio area which offers a fabulous outdoor entertaining space. With the undercover seating area and the pizza oven, this garden can be used throughout the year to give additional living space.
OUTDOOR ENTERTAINMENT SPACE
This undercover outdoor dining area bring the indoors outside to make the most of the space.
PRINCIPLE BEDROOM
This larger than average bedroom offers a tranquil space away from the hustle and bustle of the rest of the house. There is a treble built in storage wardrobe and a great ensuite which has a fully tiled shower cubicle.
ENSUITE
Fully tiled shower cubicle with low level WC and wash hand basin with window to the front of the property.
BEDROOM 2 FRONT
A large double bedroom which has a space for storage.
BEDROOM 3 REAR
Currently being used as a nursery, this room will also take a double bed.
BEDROOM 4 REAR
Another great size bedroom which is currently being used as a dual home office. There is an alcove to the bedroom which could very easily be turned into another double wardrobe.
FAMILY BATHROOM REAR
A spacious bathroom having a shower over the bath with space available for storage, wash hand basin and low level WC. There is a window to the rear.
LOFT STORAGE SPACE
The whole of the loft area has been boarded with a pull down ladder. The project was completed by an NHBC Recommended professional to ensure that the NHBC guarantee is not affected in any way. This is rare of this age ato find in a property of this age and adds a fabulous storage space to the house.

























































