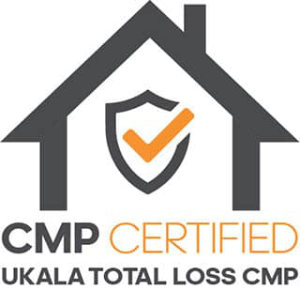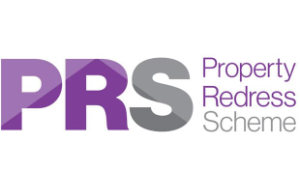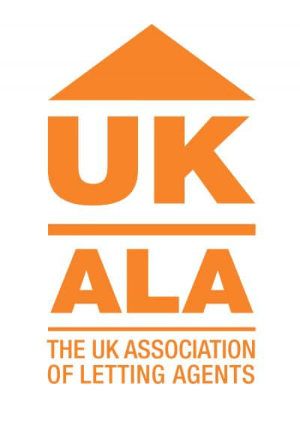Showing the single result
Leaders Way, Lutterworth
Property Features
- 5 DOUBLE BEDROOMS
- MASTER SUITE WITH DRESSING AREA AND FULL ENSUITE
- 2ND ENSUITE TO BEDROOM 2
- LARGE CONTEMPORARY DINING KITCHEN/FAMILY ROOM
- 2 FURTHER RECEPTIONS
- DOUBLE GARAGE PLUS 4 PARKING SPACES
- SOUTH WEST FACING LANDSCAPED REAR GARDEN
- NO CHAIN
- VACANT POSSESSION FROM JUNE 2020
- EPC B
Property Summary
Full Details
KITCHEN/DINER/FAMILY ROOM (8.23m 3.35m x 4.27m 3.05m)
A CONTEMPORARY Breakfast kitchen and family room, with the floating island, fitted white goods and Karndean flooring, the large Utility off the Kitchen area gives an AMAZING ENTERTAINING SPACE .
RECEPTION 1 - LOUNGE (6.40m x 3.35m 3.05m)
A large LOUNGE area having bay window to the front of the property with double doors which lead into the FAMILY ROOM/ DINING area to the rear of the property.
RECEPTION 2 - DINING ROOM/SNUG (4.57m 0.30m x 3.05m 3.05m)
A lovely light room which has dual bay windows to the front and side of the property. This would make a great formal dining room or if your family has different needs perhaps a PLAY ROOM / SNUG lounge.
BEDROOM 1 - MASTER SUITE (6.10m 0.91m x 5.49m 0.91m bedroom plus dressing ro)
The 2nd Floor is DEDICATED to the MASTER SUITE which boasts a LARGE BEDROOM area, FABULOUS DRESSING ROOM which has tripple wardrobes both sides., STUNNING ENSUITE which offers a BATH & SEPARATE DOUBLE SHOWER CUBICLE alongside a TWIN VANITY UNIT. YOU even get a READING NOOK for those quieter moments that you manage to catch away from the hustle and bustle of family life.
BEDROOM 2 REAR/SIDE WITH ENSUITE (4.27m 1.52m x 3.66m 1.83m (max))
A GOOD DOUBLE bedroom which has a window to the side of the property. There are triple wardrobes and and ensuite with a double shower cubicle.
BEDROOM 3 FRONT/SIDE (3.66m 3.05m x 2.74m 0.30m)
Another Double with windows to the front and side of the house making it a lovely light room. Currently being used as an office with views around the house.
BEDROOM 4 - REAR (3.35m 3.05m x 2.74m 3.05m)
A smaller double bedroom, but double all the same. Having a picture window to the rear of the property.
BEDROOM 5 - FRONT (3.35m 3.05m x 2.74m 1.83m)
Another smaller double to make that 4 on the 1st floor of this amazing home. Having a picture window to the front of the property it makes another light bedroom.
FAMILY BATHROOM (2.44m 1.83m x 2.44m 1.83m)
A great sized family bathroom with the additional extra of the double shower cubicle as well as the bath. A window on the side of the house bring light into the room. There is a heated towel rail to complete the look.
DOWNSTAIRS CLOAK ROOM
Being larger than average having disability friendly access. Karndean flooring with white WC and wash hand pedestal.
UTILITY ROOM (2.74m 0.61m x 1.52m 3.35m)
Being a good size and having space for 2 under the counter appliances plus additional space for storage.























































