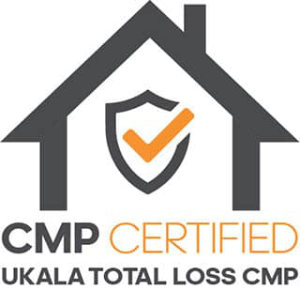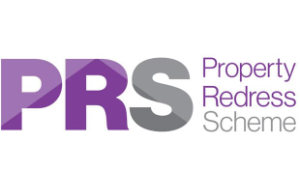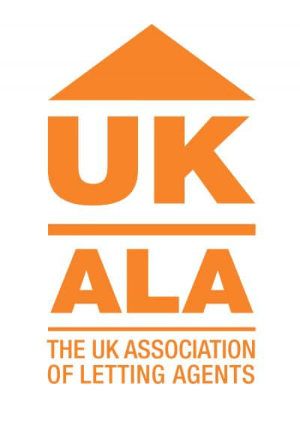Showing the single result
Howat Road, Keresley End, Coventry
Property Features
- 3 DOUBLE BEDROOMS
- DRIVEWAY FOR 2+ CARS
- REFURBISHED KITCHEN
- REFURBISHED BATHROOM
- GROUND FLOOR SHOWER ROOM
- POTENTIAL DEVELOPMENT OPPORTUNITY TO SIDE
- GAS CENTRAL HEATING
- GARDEN ROOM
- EPC - TBC
- COUNCIL TAX BAND A
Property Summary
Full Details
FRONT
The property is set back from the road with a generous driveway for a minimum of 2 cars with an additional piece of land to the left which has potential for development (subject to planning permission). The driveway will be finished with steps to the front door and side lean to, along with stones prior to completion.
ENTRANCE HALL (2.44m x 3.35m)
The entrance hall has laminate flooring with doors giving access to the Lounge/Diner, Kitchen and Shower Room. The stairs go off to the first floor and there are two cupboards which house the consumer units and gas and electric meters. and
DOWNSTAIRS SHOWER ROOM (1.52m 1.52m x 1.27m)
There is a corner shower cubicle with wash hand basin and low level WC and a heated towel rail, with a window to the side of the property.
LOUNGE DINER (6.10m x 3.05m)
Recently refurbished with new carpets, this large lounge diner offers great family accommodation with feature fireplace, windows to the front a rear of the property and a storage cupboard.
KITCHEN (2.90m x 4.11m)
Refurbished just over a year ago and recently having the NEW gas CENTRAL HEATING BOILER fitted. There are a range of shaker style wall and base units and space for a free standing cooker and fridge. The picture window over looks the rear garden and there is a door which leads into the LEAN TO giving access to the front of the property and the rear garden.
LEAN TO (1.22m x 3.05m)
This has been conveniently covered to give access to the front and rear gardens.
UTILITY (1.83m x 3.05m)
A great space has been created for your Washer, Dryer and freezer along with other household items to keep your kitchen nice and clear and tidy.
FAMILY BATHROOM (1.52m x 2.13m)
The bathroom has been created this year by extending the previous upstairs WC to create a family sized bathroom with waterfall shower above. Being part tiled and having a contemporary feel.
BEDROOM 1 (3.35m x 4.39m)
A great sized double bedroom with large picture window over looking the rear garden. plenty of room for storage.
BEDROOM 2 (3.05m 1.52m x 2.87m)
Another good double bedroom with picture window over looking the rear garden.
BEDROOM 3 (3.05m x 2.74m)
The final bedroom also fits a double bed along with space for a study desk. There is a picture window that over looks the front of the property.
REAR GARDEN
A reasonable sized rear garden with access to the garden room and additional shed.
GARDEN ROOM
The garden room has been created as an additional reception/guest room. There is power and lighting to enable you to make it just what you want to. Perhaps a gym or bar, the choice is yours.











