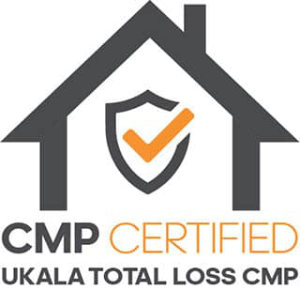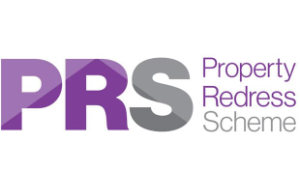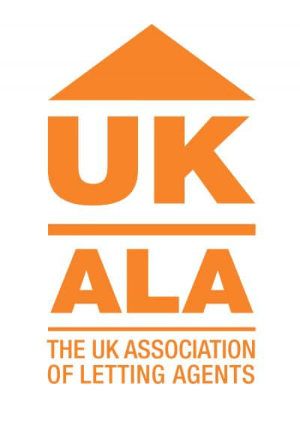Showing the single result
Holly Drive, Lutterworth
Property Features
- DETACHED
- INTEGRAL GARAGE
- 3 BEDROOMS
- LARGE FAMILY BATHROOM
- LARGE EAST FACING REAR GARDEN
- PARKING FOR 2 CARS ON DRIVEWAY
- POTENTIAL TO EXTEND TO REAR
- FREEHOLD
- COUNCIL TAX BAND - C
- EPC - D
Property Summary
Full Details
FRONT ASPECT
Having dual access to the rear of the house, you will find a metal up and over garage door, Upvc door to leading into the entrance hall and a block paved driveway for 2 cars.
ENTRANCE HALL
The stairs leads off to the first floor and there is a large under stair storage cupboard. (similar homes have turned the staircase and created a downstairs WC).
LOUNGE (3.30m x 5.49m)
A large lounge with window to the side of the house and Georgian styled glass pane doors and side windows to the Sun Room. There is also a door which leads into the kitchen.
SUN ROOM (1.98m x 2.90m)
Previously built as a conservatory, the current owners have improved this space by having a roof fitted, giving the room the ability to be used all year round.
KITCHEN (2.59m x 2.90m)
Having a range of wall and base units with 4 ring gas oven and extractor. There is a side door which leads to the front and rear of the house
LANDING (0.84m x 3.89m)
The landing gives access to the Airing Cupboard and the 3 bedrooms and family bathroom
AIRING CUPBOARD (0.99m x 0.94m)
A great space that has been shelfed for storage and houses the water tank.
BEDROOM 1 (2.97m x 3.58m)
A good double bedroom to the front of the house with fitted wardrobes.
BATHROOM (1.65m x 2.97m)
This large family bathroom has a bath with shower over, pedestal wash hand basin and 2 windows to the side of the house, big enough to split in two.
BEDROOM 2 (3.05m x 3.28m)
Another good double bedroom with picture window over looking the rear garden and ample room for additional storage.
BEDROOM 3 (2.64m x 2.34m)
A large single or small double with large picture window over looking the rear garden
REAR VIEW FROM BEDROOM 2
REAR ASPECT
Great sized garden with a small wooden shed to the bottom with mature boarders and is not overlooked from the rear.





















































