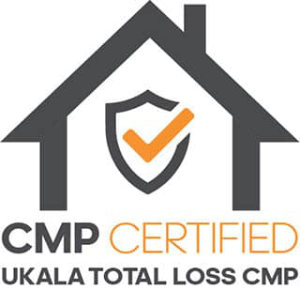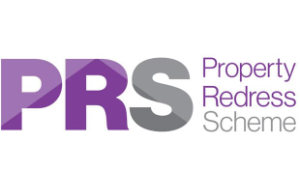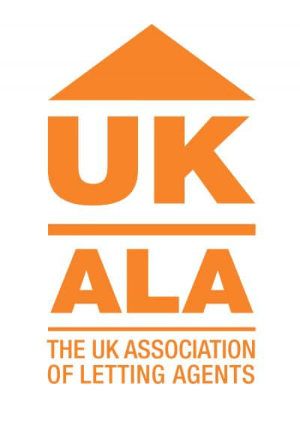Showing the single result
High View Road, Leamington Spa
Property Features
- CUBBINGTON VILLAGE
- 3 BEDROOM
- SEMI DETACHED
- REFURBISHED KITCHEN WITH FITTED APPLIANCES
- LARGE LOUNGE DINER
- CONSERVATORY
- BATHROOM WITH SEPERATE SHOWER
- 6 MONTH LEASE
- COUNCIL TAX BAND - D
- EPC -
Property Summary
Full Details
ENTRANCE HALL
A welcoming Entrance Hall with a double glazed door to front, a radiator and laminate flooring.
LOUNGE (3.71 x 7.09)
A spacious lounge with a light and airy feel offering open living space. There is a feature fireplace with a stone surround and hearth, a television point, a radiator, a double glazed window to front elevation and an archway leading to the Conservatory.
KITCHEN (4.14 x 2.82)
Fitted with base units and complimentary work surfaces over, incorporating a stainless steel one bowl sink and drainer unit. There is space for a washing machine, space for fridge/freezer and space for cooker. The Kitchen also benefits from a pantry cupboard having a double glazed window to side elevation, vinyl flooring, partly tiled walls, a radiator and a double glazed window to rear elevation.
CONSERVATORY (2.82 x 2.13)
With UPVC construction, tiled flooring, a radiator and sliding patio doors leading to garden.
LANDING
The stairs lead from Hallway with a double glazed window to side elevation.
BEDROOM 1 (3.66 x 3.53)
a generously sized bedroom with a radiator and a double glazed window to front elevation.
BEDROOM 2 (3.30 x 2.82)
A good sized second bedroom with fitted wardrobes with sliding doors, a radiator and a double glazed window to rear elevation.
BEDROOM 3 (2.24 x 1.88)
The third bedroom has storage over bulkhead, a radiator and a double glazed window to front elevation.
TOILET
Fitted with a low level WC and a double glazed window to rear elevation.
BATHROOM
fitted with a white two piece suite comprising of a wash hand basin and bath with electric shower over. There is an airing cupboard, chrome heated towel rail, vinyl flooring, partly tiled walls, an extractor fan and a double glazed window to rear elevation.











