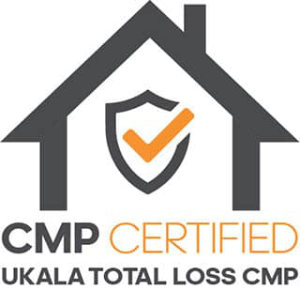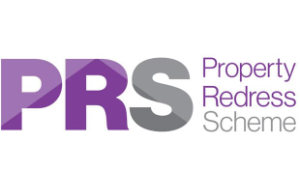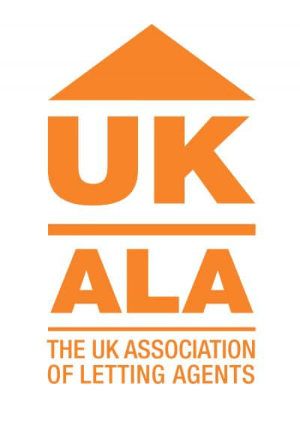Showing the single result
Hall Grove, Brinklow, Rugby
Property Features
- BUNGALOW VILLAGE LOCATION
- LINK DETACHED
- 2 DOUBLE BEDROOMS
- LARGE LOUNGE
- DINING KITCHEN
- PRIVATE GEAR GARDEN
- TANDEM GARAGE
- QUIET CUL DE SAC
- COUNCIL TAX BAND D
- EPC - D
Property Summary
Full Details
FRONT
Quiet Cul-De-Sac location, driveway for 2 cars with an electric roller shutter door to the tandem garage. Lawn to the front with side access via a wrought iron gate to the rear garden.
ENTRANCE
uPVC front door to the entrance hall, access to the garage.
ENTRANCE HALL
Doors leads to Bathroom, Storage Cupboard, Bedroms and Lounge.
BEDROOM 1 (2.84m x 4.57m)
Double bedroom with double fitted wardrobe, window to the front of the property and gas central heating radiator.
BEDROOM 2 (3.15m x 2.74m)
Double bedroom with fitted wardrobe, window to front and gas central heating radiator.
BATHROOM (2.84m x 2.06m)
Having a cream pedestal wash hand basin, low flush WC bath and separate shower cubicle.
LOUNGE (3.84m x 5.36m)
Large lounge with gas coal effect fire. Doors leading to the Conservatory and to the kitchen diner.
KITCHEN DINER (2.84m x 5.16m)
Spacious area with door leading into the garage.
KITCHEN AREA
Having fitted wall and base units oven and hob with large picture window over looking the rear garden. There is a door leading directly into the conservatory.
DINING AREA
Large area for a dining table and chairs being open to the kitchen area.
CONSERVATORY (3.00m x 3.28m)
uPVC conservatory giving open view of the private rear garden. There is a door leading directly onto the patio area.
REAR GARDEN
Being mainly laid to lawn with mature trees and shrubs. The garden is quite private with no direct building to the rear.
VIEW TO REAR
Open view to the rear.
GARAGE
A Tandem garage which has an electric roller shutter door. The boiler is housed to the bottom with doors leading to the Kitchen diner and to the rear garden. There is some racking for storage along with eaves storage.

















































