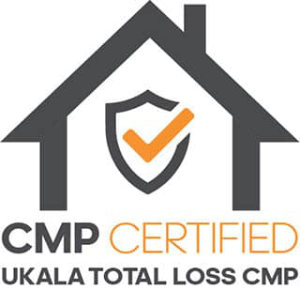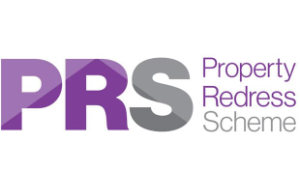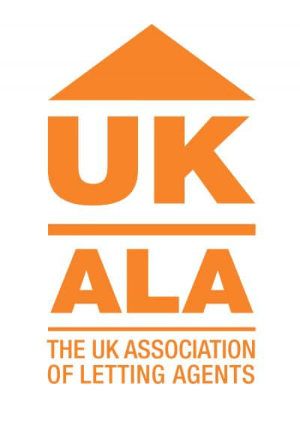Showing the single result
Guthlaxton Avenue, Lutterworth
Property Features
- 1ST FLOOR MAISONETTE - NO CHAIN
- 2 GOOD BEDROOMS
- LARGE LOUNGE / DINER
- FITTED KITCHEN
- BATHROOM WITH SHOWER OVER BATH
- PRIVATE GARDEN / GARAGE IN BLOCK
- COUNCIL TAX BAND - A
- LEASEHOLD 124 YEARS REMAINING
- GROUND RENT - £100 PER ANNUM
- NO SERVICE CHARGE - EPC - C
Property Summary
Full Details
FRONT ASPECT
ENTRANCE HALL
LANDING
BATHROOM (2.18m x 2.06m)
Comprising a white suite with Pedestal wash hand basin, low flush WC and a bath with shower over. There is a large heated ladder towel rail and window to the side of the property;
BEDROOM 1 (4.37m x 3.30m)
A great sized double bedroom to the front of the property with lots of room for storage.
BEDROOM 2 (3.07m x 2.13m)
A large single/small double with built in storage over the stairs and a window to the front of the property.
LOUNGE/DINER (5.11m x 3.30m)
A large room with plenty of room for a table and chairs and all of your lounge furniture. There is a large window over looking all of the gardens.
KITCHEN (3.07m x 3.05m)
A good sized kitchen that is fully fitted with wall and base units. There is space for multiple appliances which could include a fridge, freezer, washer and dryer. The boiler is housed in one of the wall units. There is a large window that over looks the rear gardens.
GARDEN
Mainly gravel and a good size. This is very private and accessed from the side of the property at the end of the pathway.
GARAGE
The garage is located in a block to the Left side of the properties and is a single garage with up and over door. There is additional off road parking here as well.





















































