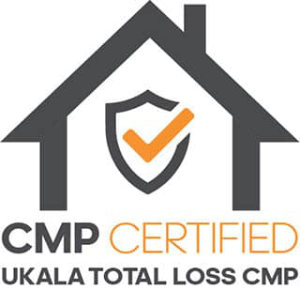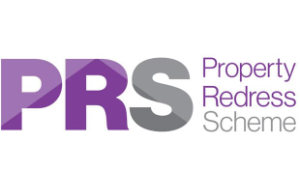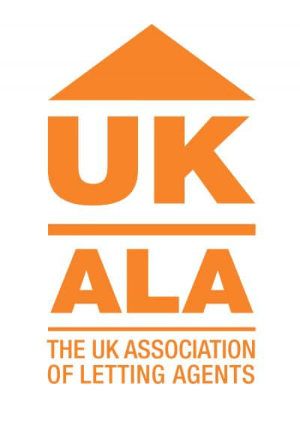Showing the single result
Great Balance, Brinklow, Rugby
Property Features
- END TERRACE IN BRINKLOW VILLAGE
- PLANNING PERMISSION GRANTED FOR DOUBLE HEIGHT EXTENSION
- 3 BEDROOMS (4 WHEN EXTENDED)
- FAMILY BATHROOM (POTENTIAL TO ENTEND)
- LOUNGE/DINING ROOM
- GROUND FLOOR WC
- LARGE CONSERVATORY (RECEPTION 2)
- 50' REAR GARDEN
- COUNCIL TAX BAND - B
- EPC - C
Property Summary
Full Details
FRONT ASPECT
There is a driveway for 1 car with a laurel hedge to the front. A lawn to the front with a step up to the front door.
ENTRANCE PORCH
The entrance porch is a great space to put your shoes and clothes as you come into the home with a door leading into the entrance hall.
HALLWAY
The hallway has the stairs off with doors leading to the ground floor rooms. There is some under stair storage and a window to the side elevation. This is where the doorway would go if the planning of the extension were to go ahead and would lead into the potential study room.
LOUNGE/DINING ROOM (4.32m x 3.63m)
This large room is big enough for a large lounge area and an 8 seater dining table. The large window to the front lets lots of natural light in and there is a gas fire which is on the wall.
KITCHEN (4.65m x 3.25m)
Having a range of fitted wall and base units, this great size kitchen offers lots of storage and counter tops surface. There is room for a range cooker as well as space for white goods. The ground floor cloaks is off the kitchen and there is a door leading into the conservatory.
GROUND FLOOR CLOAKS
Having a low level WC and wash hand basin, the boiler is also housed here and there is a small window to the rear of the property
CONSERVATORY (5.64m x 2.72m)
This full width conservatory offers a great 2nd Reception room, enabling the family to have room to enjoy their own activities in their own space. There is a door which leads directly onto the wooden decked area.
REAR GARDEN (15.24m)
Having a great lawn area with room for those chickens you always wanted. This garden has been extended over time to give extra space to the bottom of the garden which is now home to the Pizza Oven and another raise patio area. Some mature fruit trees and raised bedding areas give you the opportunity to grow your own.
OUTDOOR ENTERTAINING SPACE
The raised wooden decking area offers a fabulous outdoor entertaining space with pagoda over. There is even room for a spa pool. A great place to relax after that busy working week.
SIDE PLANNING PERMISSION GRANTED
There has been planning permission granted for a double height side extension to provide a 4th bedroom, to extend the current 3rd Bedroom to make that a double bedroom, create a study and store facility downstairs. Planning permission was granted in 2011 and last for 3 years.
FAMILY BATHROOM (1.96m x 1.65m)
Having half tiling and full to shower area. There is an electric shower with a glass panel to the bath. The pedestal wash hand basin and low flush WC are all white. there is a window to the rear of the property.
BEDROOM 1 (3.76m x 3.38m)
A good sized double bed, which currently has a Super King bed and additional storage. The sellers had started to extend the current bathroom ready for the extension by taking a small piece of the bedroom and putting a partition wall in ready, but this is unfinished at present showing you how this would make more room in the bathroom.
BEDROOM 2 (3.81m x 3.38m)
Another good double bedroom which is to the front of the house.
BEDROOM 3 (2.67m x 2.67m)
A fare sized single bedroom to the front of the property, (which if the planning and extension went ahead could also be a double bedroom).
VIEW FROM FRONT
From the front windows you can see over the farm fields towards Walkers Terrace and Shilton beyond.
ABOUT BRINKLOW VILLAGE
BRINKLOW is a THRIVING VILLAGE with 3 PUBS, 2 CHURCH'S, A DELI, NEWSAGENT, AMAZING HAIRDRESSER, POST OFFICE, CHINESE TAKEAWAY AND FISH AND CHIP SHOP. The VILLAGE HALL hosts lots of community events and can be hired out for private parties. The DOCTORS SURGERY has a CHEMIST NEXT DOOR and the VILLAGE PARK has a Children's play area, Tennis Court and is home to Brinklow Football Club and the RENOWNED BRINKLOW SCARECROW FESTIVAL. There is also a large ALLOTMENT for those of you who would like to start to grown your own. BRINKLOW has everything you could want from FAMILIES to SINGLES or COUPLES of all ages. If you're looking for a Village with a THRIVING COMMUNITY SPIRIT then BRINKLOW is the VILLAGE for YOU.

























































