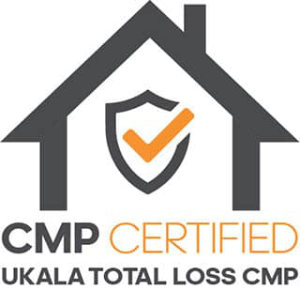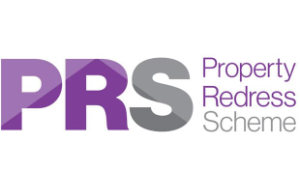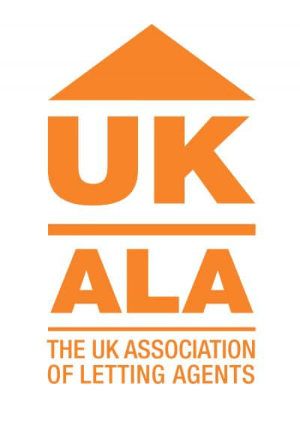Showing the single result
Gilden Drive, Gilmorton, Lutterworth
Property Features
- POPULAR VILLAGE OF GILMORTON
- 2 DOUBLE BEDROOMS
- SEMI DETACHED with LARGE CORNER PLOT
- FRONT TO BACK LOUNGE
- KITCHEN DINER with fitted BOSCH APPLIANCES
- GROUND FLOOR WC
- LARGE WALK IN UNDERSTAIR STORAGE
- BATHROOM WITH SHOWER OVER BATH
- FREEHOLD / ESTATE CHARGE £21.44 per month
- EPC - B / COUNCIL TAX BAND - B
Property Summary
Full Details
FRONT ASPECT
With large corner plot, space for 2 cars side by side plus further parking.
ENTRANCE HALL (2.82m x 1.04m)
Tiled floor with underfloor heating - doors off to the Lounge, ground floor WC, understair storage and Dining Kitchen with stairs off to the first floor.
LOUNGE (4.98m x 3.00m max)
Having windows to the front and rear of the property, letting lots of natural light into the room and offering you a great space to relax.
KITCHEN DINER (4.95m x 3.25m max)
With fitted Bosch appliances including side by side fridge and freezer, over and induction hob and slimline dishwasher.
There is
LANDING
BEDROOM 1 (4.93m x 2.95m)
BATHROOM (1.70m x 2.06m)
BEDROOM 2 (4.98m x 2.92m max)
REAR GARDEN
SIDE ASPECT























































