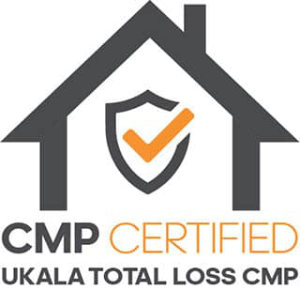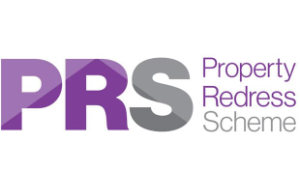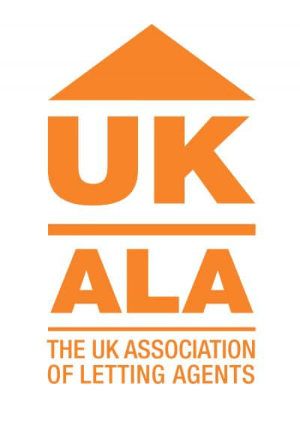Showing the single result
Gibson Way, Lutterworth. LE17 4YJ
Property Features
- DETACHED
- 3 BEDROOMS
- 3 RECEPTION ROOMS
- REFITTED FAMILY BATHROOM
- REFITTED ENSUITE TO PRINCIPAL BEDROOM
- PRIVATE REAR GARDEN
- DRIVEWAY
- INTEGRAL GARAGE
- COUNCIL TAX BAND: D
- EPC: TBC
Property Summary
Full Details
FRONT
Tarmac driveway leading to an integral garage and front lawned area. Holding a prominent corner position.
ENTRANCE HALL WC (1.98m x 3.45m)
A recently fitted composite front door, leads into the entrance hall which has doors leading off to the WC, Dining Room, Lounge and Kitchen and has the staircase leading to the first floor. There is a wooden floor through the hall, wc and dining room.
DINING ROOM (2.90m x 2.49m)
There is a large picture window which over looks the front garden and large double Georgian style doors which open into the lounge.
LOUNGE (2.90m x 4.93m)
Being a good size with a gas fire fitted into a wooden surround and patio doors which lead into the conservatory.
KITCHEN (2.87m x 2.74m)
The kitchen has a range of fitted wall and base units along with a gas oven and hob with extractor over. There is a large picture window which looks into the conservatory and out over the garden.
UTILITY (1.27m x 2.74m)
The utility is through an archway and houses space for 2 appliances and a tall storage cupboard with a rear UPvc door which leads directly into the conservatory.
LANDING WITH ACCESS TO LOFT
A galleried landing gives access to all bedrooms and the family bathroom along with access to the loft space which is part boarded for some storage.
FAMILY BATHROOM (2.29m x 1.68m)
The family bathroom has been very recently refitted to a contemporary feel with shower over the bath, pedestal wash hand basin and low flush WC along with a tall graphite grey heated towel rail. There is also a window over looking the rear garden.
PRINCIPAL BEDROOM 1 (2.97m x 3.91m)
A good sized bedroom with large picture window over looking the rear garden. Double wardrobes and a door into the ensuite.
PRINCIPAL ENSUITE
The en suite has also been very recently refurbished to a high contemporary standard with porcelain tiled floor, corner shower, low level WC and pedestal wash hand basin.
BEDROOM 2 FRONT (2.97m x 3.40m)
Another great double bedroom with double fitted wardrobes and a large picture window over looking the front garden.,
BEDROOM 3 FRONT (2.13m x 3.30m)
A good sized single bedroom to the front of the house with a large picture window over looking the front garden.
REAR GARDEN
The rear garden is really private with mature shrubs to 3 sides. There is a small storage
CONSERVATORY (7.01m x 2.87m)
This large conservatory spreads across the full width across the back of the house to provide another excellent reception room and great access to the rear garden.











