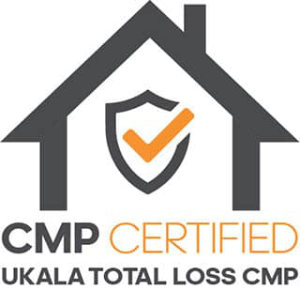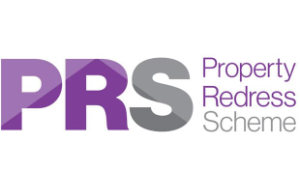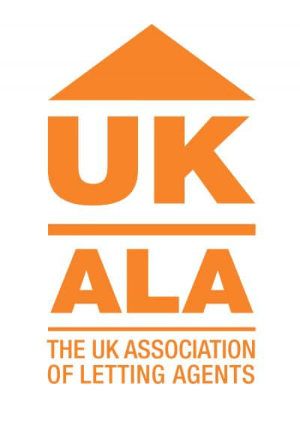Showing the single result
Forsythia Close, Lutterworth
Property Features
- EXECUTIVE DETACHED HOME
- 4 DOUBLE BEDROOMS
- BOUTIQUE ENSUITE TO PRINCIPLE BEDROOM
- LARGE DUAL ASPECT LOUNGE
- CONTEMPORARY KITCHEN DINING FAMILY ROOM
- DOUBLE GARAGE CONVERTED TO SINGLE PLUS HOME OFFICE
- LARGE DRIVEWAY FOR 4+ CARS
- FREEHOLD
- COUNCIL TAX BAND - F
- EPC - C
Property Summary
Full Details
FRONT ASPECT
A large block driveway big enough for at least 4 cars plus. There is access to the garage and to the rear garden.
ENTRANCE HALL
The large entrance hall offers ample space to come in a take your shoes and coats off in comfort. There are doors leading to the lounge, kitchen dining space and through to the Study and ground floor cloaks and storage cupboard.
LOUNGE (6.83m x 3.43m)
A large dual aspect lounge with Bay window to the front giving lots of space for your furniture. the double doors which lead out onto the patio and garden and then pocket doors which slide into the walls.
KITCHEIN/DINING AREA/FAMILY ROOM (6.60m x 4.50m)
Wow, The sellers have turned this room into a fabulous family gathering space. Whether its cooking, eating or evening sitting and have a chat, this space offers a relaxed place to be. The cabinets and large drawers are soft close and offer extensive storage with double ovens to finish off the luxury fitments to this kitchen in addition you have a built in Fridge, freezer and Dishwasher. The centre island is the perfect position to sit and enjoy breakfast or even a chat with friends whilst entertaining. The new pocket doors slide neatly into the walls to allow you to open up the room into the lounge area.
UTILITY (1.91m x 1.45m)
The cabinets continue through from the kitchen and offer a great utility space. The boiler is situated here and there is a convenient door which leads out to the side of the house giving easy access to both the rear garden and the home office which is just around the corner.
GROUND FLOOR WC (1.52m x1.09m)
Conveniently located off the entrance hall, you have a WC and wash hand neatly tucked away .
STUDY (3.43m x 2.31m)
A great size for a home study, ideal for those working from home, but don't forget there is another home office in the converted double garage.
HOME OFFICE
The home office has been created from the double garage. This has created a large room which is flexibly located to fulfil your individual family needs. Perhaps a teenage room or even a guest bedroom?
GARAGE
The single garage has been left from creating another home office from the original double garage.
GALLERIED LANDING
Wow, what a beautiful galleried landing. Lots of space with natural light pouring in to give a fabulous open layout.
PRINCIPLE BEDROOM 1 (3.71m x 3.18m)
A great size with the current sellers showing that your super King bed will fit right in nicely. There are ample built in wardrobes with space for additional furniture and access to the ensuite shower room. This room is located to the rear of the property over looking the garden.,
ENSUITE SHOWER ROOM (2.46m x 1.52m)
Having been refurbished since new, there is a large quadrant shower cubicle, wash hand basin and WC with window to the side of the property.
BEDROOM 2 (0.99m x 3.12m)
A large double bedroom located to the rear of the property with more built in wardrobes and a window overlooking the garden.
BEDROOM 3 (3.43m x 3.12m)
Another good double bedroom and although there is a smaller wardrobe it is again built in. This room is located to the front of the house and has the view over the driveway and front garden space.
BEDROOM 4 (3.05m x 2.87m)
This one is a small double (if it were a new build) or a large single if not. the room is located to the rear of the house and has the view of the rear garden
FAMILY BATHROOM (2.24m x 2.01m)
Another great size with bath, wc and wash hand basin. There is a window to the side of the property.











