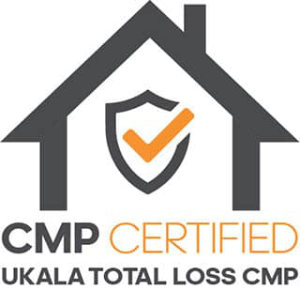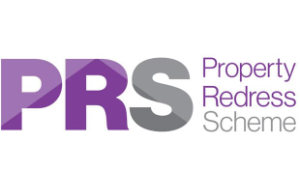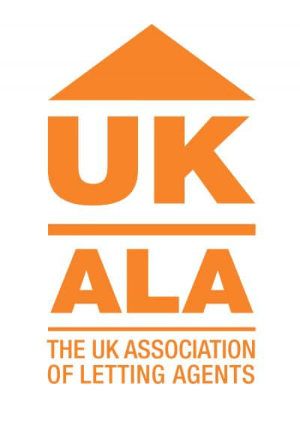Showing the single result
Dunley Way, Lutterworth
Property Features
- SEMI DETACHED (ROOM TO EXTEND)
- BREAKFAST KITCHEN
- LOUNGE/DINER
- 3 GOOD BEDROOMS
- RECENTLY REDECORATED & REFURBISHED
- GATED ACCES TO SINGLE GARAGE FROM REAR
- FAMILY BATHROOM
- PARKING FOR AT LEAST 2 CARS
- EPC C
- COUNCIL TAX BAND B
Property Summary
Accommodation consists of a LARGE BREAKFAST KITCHEN with SOFT CLOSE DRAWERS AND CUPBOARD DOORS with AMPLE STORAGE including a LARDER. You also have a LOUNGE DINER, DOWNSTAIRS WC, TWO LARGE DOUBLE BEDROOMS and a LARGE SINGLE BEDROOM along with a FAMILY BATHROOM. The single bedroom has a box over the stairs, ideal for a built in BED/STORAGE Or even a great HOME OFFICE.
Outside you have a LARGE PATIO and LAWN AREA with access to the LARGE GARAGE/STORAGE, which is to the rear of the property with GATED ACCESS. There is new FENCING to both sides of the garden.
The property has been rented out for the last 15 years with a POTENTIAL YIELD of 5%. READY TO MOVE in CONDITION. To book your viewing please contact our office directly on 01455 248033.
Full Details
ENTRANCE HALL (2.05 x 2.66)
L Shaped hallway with stairs on the left and access to the kitchen, lounge/diner and downstairs WC.
LOUNGE/DINER (6.60 x 3.35)
Large space, on the right hand side you have space for a dining table and chairs. On the left you have an electric fireplace with ample space for a corner sofa. Large picture window and a patio window to the side.
BREAKFAST KITCHEN (3.89 x 3.61)
A range of fitted units with soft close drawer and cabinets. Space for washer/dryer/fridge/freezer. Space for Gas cooker. Stainless Steel Extractor fan fitted. Extra storage in larder. Access to rear patio/garden area.
DOWNSTAIRS WC (0.76 x 1.52)
Low Level WC with window to side of the house.
BEDROOM 1 (FRONT) (3.35 x 3.48)
Window looks over the front of the house, big double bedroom. Several Plug sockets and a radiator.
BEDROOM 2 (SIDE) (3.35 x 3.02)
Window looks over the driveway. Big double, with plug sockets and a radiator.
BEDROOM 3 (SIDE) (2.92 x 2.20)
Large Single with Box over stairs on the right enabling a fitted bed to space or additional storage area. Window looks over drive. Radiator and plug sockets.
BATHROOM (2.88 x 1.65)
Three piece suite, integrated bath and electric shower unit over the bath..
FRONT
Large driveway to side for min 2 cars and rear parking and garage with grass to the front of the house















































