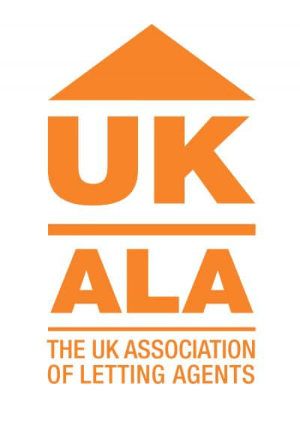Showing the single result
Douglas Bader Drive, Lutterworth
Property Features
- DETACHED
- 4 DOUBLE BEDROOMS
- DETACHED GARAGE
- 3 RECEPTIONS
- REFURBISHED BREAKFAST KITCHEN
- STUDY
- GOOD SIZED REAR GARDEN
- FREEHOLD
- EPC - D
- COUNCIL TAX BAND E
Property Summary
Full Details
FRONT
The property has a forked driveway which gives 2 car parking spaces, 1 in front of the garage and the other to the front of the house allowing easy access on and off the driveway. There is a detached garage which has power and lighting with a pedestrian access door into the rear garden.
Since owning the property the current owner has fitted new radiators and towel rails in 2015, had a new patio in 2016 which was fitted by Cotebach Landscaping. All window in the house have been replaced with Anglian Home Improvements with A+= rated units. the warranty to which can be transferred to the new owners.
REAR GARDEN
A great size having mature plants and trees giving a private feeling. There is a large paved patio area which give you access to the side conservatory door and a great outdoor entertaining space. There is also access to the garage from a side pedestrian door and a gate to one side of the house for access to the front and to the other side
ENTRANCE HALL
front the front door, the entrance hall gives access to the Study, Lounge, ground floor WC and Breakfast Kitchen. The stairs lead up to the first floor landing.
STUDY FRONT (2.24m x 2.13m)
A good little study area with large picture window to the front of the property giving you a great home office to work from, with privacy from the rest of the house.
LOUNGE FRONT (5.31m x 3.45m)
A large bay window to the front of the house and a feature fireplace with gas fire. There are double doors leading into the Dining Room.
DINING ROOM MIDDLE (3.45m x 3.25m)
A large Dining Room with double doors leading into the large rear Conservatory. There is also a door which leads into the Breakfast Kitchen.
CONSERVATORY REAR (4.88m x 3.71m)
A large conservatory constructed in 2006 by Anglian Home Improvements and gives lots of extra room with double doors leading out onto the large patio area.
BREAKFAST KITCHEN (4.50m x 3.48m (max))
Having recently been refurbished in 2016 you will find a fabulous white gloss finish kitchen with fitted appliances including Fridge Freezer, dish washer, oven and gas hob. There is a separate coffee bar area with additional cabinets and pull out larder unit. There is mood lighting and
GROUND FLOOR WC
Being refitted in 2018 a great size with a window to the side of the house. There is low level WC, Vanity sink unit and heated towel rail.
UTILITY (2.57m x 1.75m)
The utility has a range of wall and base units with a stainless steel sink unit which was refitted by Omega Kitchens in 2020. The boiler is situated here which was replaced in 2020 with a Worcester Bosch guarantee. There is a door which leads out to the side of the house
LANDING
A lovely galleried landing giving access to all bedrooms and family shower room. There is a cupboard on the landing which houses the new Worcester Bosch Fully Sealed system, which was fitted in 2020.
PRINCIPLE BEDROOM 1 (3.53m x 3.53m)
A large double bedroom with double fitted wardrobes and plenty of room for additional storage. A window over looks the front of the house and a door leads into the Ensuite.
PRINCIPLE BEDROOM 1 ENSUITE (1.96m x 1.22m)
The ensuite was refitted with a new shower cubicle, wash hand basin and wc in 2018. A window to the side of the house and a heated towel rail is fitted for your comfort.
BEDROOM 2 REAR (3.45m x 3.53m)
Another large double bedroom with fitted wardrobes and a window to the rear of the property.
BEDROOM 3 FRONT (2.92m x 2.57m)
A smaller double, but also having a double fitted wardrobe and a window to the front of the house.
BEDROOM 4 REAR (2.34m x 3.12m)
This is another small double with another fitted wardrobe and window to the rear of the house.
FAMILY SHOWER ROOM REAR (2.13m x 2.03m)
This was fully updated in 2018, when it was turned into a luxury shower room, however the owners have designed it to allow a bath to be fitted in the path of the shower tray should you wish. There is a heated towel rail and vanity wash hand basin and low level wc with window to the rear.























































