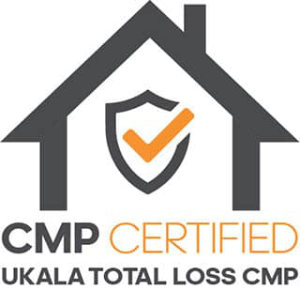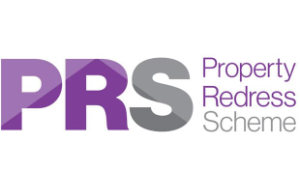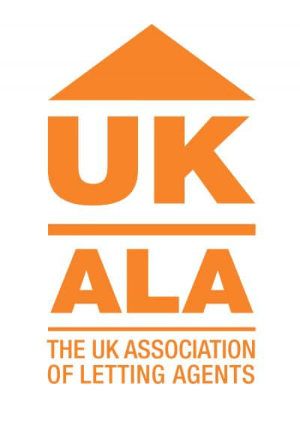Showing the single result
Crescent Road, Lutterworth
Property Features
- SEMI DETACHED
- 2 DOUBLE BEDROOMS
- LOUNGE
- BREAKFAST KITCHEN
- UPSTAIRS FAMILY BATHROOM
- LARGE PRIVATE REAR GARDEN
- UTILITY STORE
- COUNCIL TAX BAND A
- EPC D
- ROOM TO EXTEND
Property Summary
Full Details
Breakfast Kitchen (rear) (3.40m x 2.67m)
This lovely Kitchen was completely re-fitted in December last year, so just a few months old. There are ample cabinets and drawers giving lots of storage which are soft close. A large picture window overlooks the fabulous private rear garden and there are vinyl floor tiles to finish the fresh new look.
Lounge (front) (3.76m x 4.37m)
A great lounge which has a large picture window to the front of the property, a gas fire with built in storage and under stair storage. There is a bi fold door leading into the breakfast kitchen.
Bedroom 1 (rear) (4.06m x 4.39m)
This large double bedroom has just had a new carpet fitted and is situated to the rear of the property and has a large picture window that overlooks the fabulous private rear garden.
Bedroom 2 (front) (3.12m x 3.23m)
A small double to the front of the house has a large picture window letting in lots of natural light.
Family Bathroom (1.96m x 2.24m)
A great Family Bathroom gives a bath with electric shower over, pedestal wash hand basin and low level WC. There is a window to the side elevation of the house.
Entrance Hall
A small entrance Hall leads from the front of the house into the Lounge.
Utility Area
Located between the kitchen and garden, this great space enable you to take the washing machine out of the kitchen and have a boot room outside of the house.
Landing
There are newly fitted carpets to the stairs, landing and Bedroom 1.
Front
Rear Garden
Rear View











































