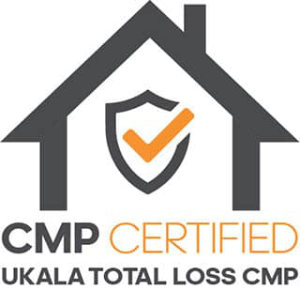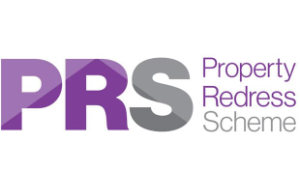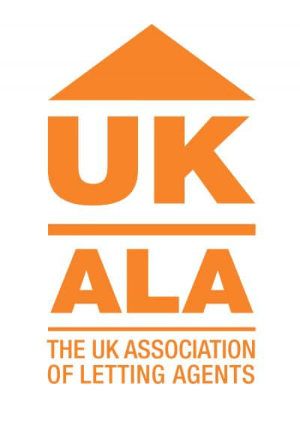Showing the single result
Church Lane, Gilmorton, Lutterworth
Property Features
- VILLAGE LOCATION
- SEMI - DETACHED
- 3 BEDROOMS
- PRINCIPLE WITH ENSUITE SHOWER
- OPEN PLAN LIVING KITCHEN FAMILY ROOM
- PRIVATE REAR GARDEN
- PARKING FOR 3/4 CARS ON DRIVE
- PLANNING PERMISSION FOR SIDE EXTENSION
- COUNCIL TAX BAND C
- EPC D
Property Summary
The property has a BEAUTIFULLY PRESENTED LOUNGE/DINING area, with a LOG BURNING STOVE. FITTED KITCHEN with BUILT IN APPLIANCES which opens into an additional LARGE FAMILY ROOM with vaulted ceilings and FRENCH DOORS leading out onto the rear patio area. A principle bedroom with an ENSUITE is to the rear of the property, along with the FAMILY BATHROOM which has a waterfall shower above the bath. At the front of the property there is a further double bedroom and large single. In the GARDEN there is a lovely SEATING AREA at the rear, with a PERGOLA, which looks out into the ARRAY OF MATURE PLANTS in the garden.
The village itself has a very POPULAR local PRIMARY SCHOOL, with school bus routes in the village to take older children to either of the TWO HIGH SCHOOLS/COLLEGES in LUTTERWORTH, only 5 MINUTES away. Gilmorton is home to many local amenities, including 3 RESTAURANTS/PUBS and a LOCAL VILLAGE SHOP with a POST OFFICE. You are also closely connected to the surrounding areas with RUGBY just a 15 MINUTE drive, MARKET HARBOROUGH 15 MINUTES and LEICESTER CITY 25 MINUTES. For a viewing please contact the agent at sales@carteroliver.co.uk or visit our website www.carteroliver.co.uk
Full Details
ENTRANCE HALL
Doorways leading off to the lounge diner and the kitchen, and stairs upstairs.
LOUNGE DINER (4.11 x 7.25)
Double window to the front. Behind the dining area there is a corridor to the kitchen with the downstairs WC to the right in the corridor. There is also a door with access to the rear patio area in the garden.
DOWNSTAIRS WC
KITCHEN (2.62m x 3.63m)
Built in fridge freezer, dishwasher, cooker and washer/dryer. Storage to the left of the doorway under the stairs. Acces into the family room.
FAMILY/BREAKFAST ROOM (2.62 x 4.58)
Great big space for the family. French doors out on the rear patio area and a door out to the side of the house.
LANDING
BEDROOM 1 (3.34 x 3.62)
Window looking out over the garden. Ensuite with a three piece suite.
ENSUITE SHOWER ROOM
Three piece suite.
BEDROOM 2 (3.33m x 3.63m)
Window overlooking the front of the property.
BEDROOM 3 (2.62m x 2.13m)
Large single with window looking over the front of the property.
REAR GARDEN
Private rear garden with lots of mature plants. Lovely seating area at the back with a pergola.
FRONT VIEW
Tarmac driveway with space for up to 4 cars.
FAMILY BATHROOM (1.85 x 2.39)
Three piece suite with a waterfall shower over the bath.





























































