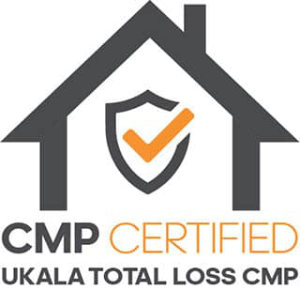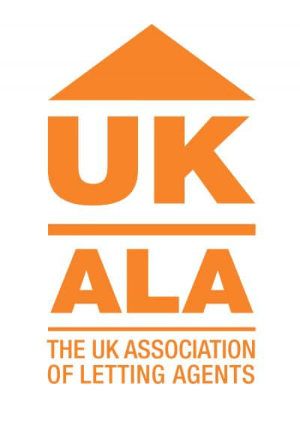Showing the single result
Church Lane, Coventry
Property Features
- 4 BEDROOM SEMI DETACHED
- SHOWER ROOM TO 1ST FLOOR
- BATHROOM TO 2ND FLOOR
- 2 RECEPTIONS ON GROUND FLOOR
- BREAKFAST KITCHEN
- MATURE REAR GARDEN WITH PATIO
- GARAGE WITH REAR ACCESS TO GARDEN
- FREEHOLD
- COUNCIL TAX C
- EPC - D
Property Summary
Full Details
FRONT
Having a walled front garden with gravel and paved garden, giving privacy from the road.
REAR
A mature rear garden is full of wonderful plants and shrubs all year round. There is a hidden access to the bottom of the garden to the rear Garage.
ENTRANCE HALL
From the side of the house you will find the front door which leads into the entrance hall. The stairs go up to the 1st and 2nd floors and leads around to the Dining room, Kitchen and lounge areas. There is an under stair store cupboard.
DINING ROOM (FRONT) (3.61m x 4.60m)
To the front of the house and having a large rounded bay window, making the dining room a great space to entertain.
BREAKFAST KITCHEN (CENTRE) (2.24m x 3.94m)
The breakfast kitchen offers you an island to sit at whilst chatting to the cook of the house. There are ample wall and base units with room for a range cooker. The door to the side of the house leads around to the rear WC and garden.
LOUNGE (REAR) (3.96m x 6.27m)
An extension to the house offers a good sized rear lounge, making the most of the sunny rear garden.
OUTSIDE WC AND OUTSIDE STORAGE
Outside you will find a recently fitted WC and wash hand basin. Perfect for those gardeners or children playing. There is also a storage cupboard and access to the front of the house via a wooden gate.
REAR GARDEN PATIO
A patio to the rear of the house with a step up to a lawn area and mature garden space.
REAR GARDEN
A mature rear garden has a lovely lawn which has been well maintained. Mature borders filled with shrubs and plants to give all year round colour.
GARAGE
This is accessed by road from the rear and via the rear garden on foot, and has power and lighting.
BEDROOM 1 (FRONT) (3.94m x 4.70m)
A very large double bedroom with large bay window to the front and a picture window to the side of the house, letting lots of natural light flood the house.
BEDROOM 2 (REAR) (3.99m x 3.25m)
Another great double bedroom with a window overlooking the rear of the house with dual aspect views.
BEDROOM 3 (SIDE) (3.02m x 2.64m)
this bedroom has fully fitted wardrobes and space for a single bed, however, could be made into a double without all of the wardrobes. This one overlooks the side of the house.
1ST FLOOR SHOWER ROOM
This shower room is on a half landing and provides a corner shower cubicle, wash hand basin and WC. There is a window to the side of the house.
2ND FLOOR BEDROOM 4/OFFICE (3.20m x 5.28m)
Another large bedroom which is currently being used as a home office. Lovely view over the rear garden from here in the eaves of the house.
2ND FLOOR BATH ROOM (2.79m x 2.57m)
A surprise 2nd shower over the bath in this well fitted bathroom with WC, heated towel rail and vanity wash hand basin. The velux window gives lots of light to the side of the house.













































