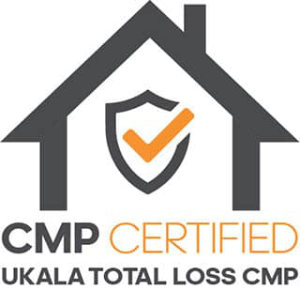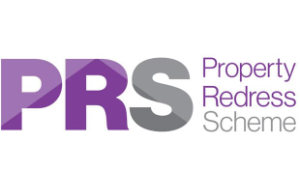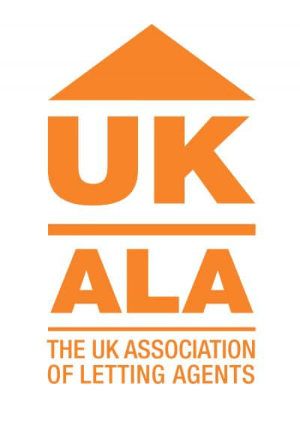Showing the single result
Chapel Street, Swinford, Lutterworth
£450,000 Guide Price
Property Features
- VILLAGE LOCATION
- 3 DOUBLE BEDROOMS
- TWO RECEPTION ROOMS
- OFF ROAD PARKING
- DOWNSTAIRS WC
- SEPERATE SHOWER AND BATH
- VILLAGE SCHOOL
- GREAT WALKS NEARBY
- COUNCIL TAX BAND E
- FREEHOLD / EPC TBC
Property Summary
Corner Cottage is a fabulous home in the heart of the popular village of Swinford. Beautifully presented throughout and retains a wealth of original charm and character. Benefiting from 3 double bedrooms, 2 Receptions, private rear garden and off-road parking. Swinford is a thriving village with a local church, a popular public house, a well-regarded primary school, and a children’s play area which is just opposite. You have excellent access to the M1/M6/A14 and Rugby Train Station. The entrance door gives access to a tiled hallway with exposed ceiling timbers, stairs leading to the first floor, and doors to the downstairs accommodation. A door gives access to the rear garden and a further door leads to the ground floor WC. Reception 1 is a lovely sitting room with a centrepiece brick built fireplace, cast iron wood burning stove and exposed ceiling timbers. The 2nd Reception room is a generous size with exposed timber flooring and ceiling beams. There is a well-appointed kitchen/breakfast room with windows overlooking the rear garden. Upstairs you'll find a light and airy landing with access to the airing cupboard , bedrooms, family bathroom and separate WC. The 3 bedrooms are all good sized doubles with fitted wardrobes in Bedroom 1. The luxury bathroom has a roll top bath with claw feet and a large walk-in shower enclosure. The rear garden is well proportioned with a patio area outside the rear door, along with a second seating area and a shed to the end. Your access to the shared parking area with 2 other cottages is via the rear gate and you have 2 allocated spaces but there's ample extra room on the driveway. For further information please feel free to give us a call on 01455 248 033.
Full Details
Front Aspect
Entrance Hall
Ground Floor WC
Lounge (5.55 x 4.96)
Dining Room (3.81 x 3.63)
Kitchen/Breakfast Room (5.83 x 2.74)
Landing
Bedroom 1 (3.99 x 3.65)
Family Bath and Shower Room
Separate WC
Bedroom 2 (3.93 x 3.01)
Bedroom 3 (4.89 x 3.39)
Rear Garden
Parking









































































