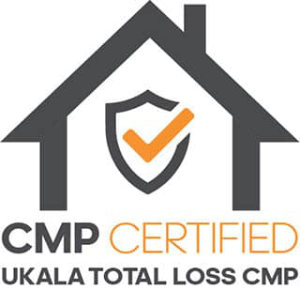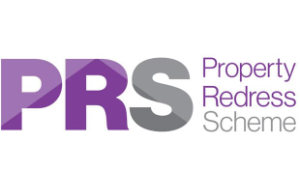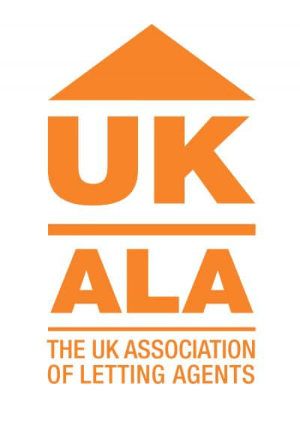Showing the single result
Chamberlaine Street, Bedworth
£300,000 Offers Over
Property Features
- DETACHED
- DORMER BUNGALOW
- 3 DOUBLE BEDROOMS
- 3 FABULOUS BATHROOMS
- LOUNGE/DINER
- BREAKFAST KITCHEN
- GATED PARKING AREA
- LANDSCAPED REAR GARDEN
- COUNCIL TAX BAND C
- EPC E
Property Summary
WOW - This RECENTLY FULLY REFURBISHED DORMER BUNGALOW is set at the end of a PRIVATE DRIVEWAY with a GATED PARKING AREA FOR SEVERAL CARS. The DOWNSTAIRS offers a LARGE LOUNGE/DINER, large CONTEMPORARY BREAKFAST KITCHEN, LARGE DOUBLE BEDROOM which overlooks the LANDSCAPED REAR GARDEN. Along with a FAMILY SHOWER ROOM which has been fitted to a HIGH STANDARD and an ADDITIONAL GUEST CLOAKROOM which has also been given a CONTEMPORARY FEEL. UPSTAIRS there are TWO FURTHER DOUBLE BEDROOMS one of which has a LUXURIOUS BATHROOM with ROLL TOP BATH. The REAR GARDEN has a FABULOUS OUTDOOR ENTERTAINING SPACE and all of this could be yours. BEDWORTH is a small market town in the northern part of WARWICKSHIRE and is situated in the HEART OF ENGLAND. The roots of the town are ANCIENT and it is mentioned in the DOOMSDAY BOOK of 1086. At various points in its history Bedworth was known for hat making, ribbon weaving and coal mining. Bedworth is one of the MOST POPULAR PLACES TO LIVE for FAMILIES and for COMMUTERS needing ACCESS to the ROAD NETWORKS as it is perfectly placed for the M6 motorway. It is a FAMILY ORIENTATED AREA offering a variety of PRIMARY SCHOOLS and NURSERIES along with SECONDARY SCHOOLS and ease of access to UNIVERSITIES. To BOOK YOUR VIEWING appointment please contact the AGENT CARTER OLIVER PROPERTY EXPERTS LTD Directly.
Full Details
FRONT PRIVATE DRIVEWAY
ENTRANCE HALL (3.68m x 2.16m)
LOUNGE DINER (6.81m x 4.98m)
BREAKFAST KITCHEN (2.87m x 5.59m)
BEDROOM 2 (REAR GROUND FLOOR) (3.66m x 5.05m)
FAMILY SHOWER ROOM (2.51m x 2.24m)
GUEST CLOAK ROOM (1.42m x 1.30m)
PRINCIPLE BEDROOM (5.77m x 4.42m)
EN-SUITE BATHROOM ( RIGHT) (1.60m x 4.39m)
BEDROOM 3 (REAR LEFT) (3.10m x 4.42m)
REAR GARDEN











































