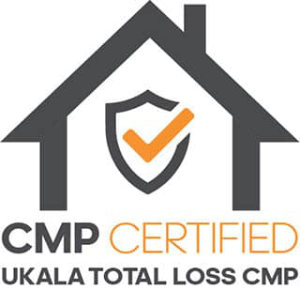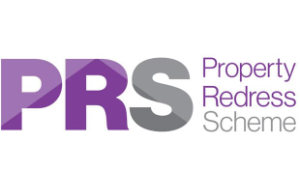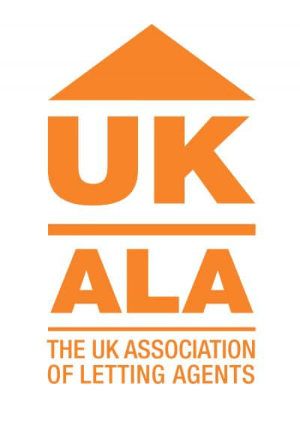Showing the single result
Bluebell Place, Lutterworth
Property Features
- EXECUTIVE DETACHED
- 4 DOUBLE BEDROOMS
- PRINCIPLE ENSUITE
- SOUTH FACING REAR GARDEN
- GROUND FLOOR WC
- LARGE DINING KITCHEN
- UTILITY WITH 2 APPLIANCE SPACES
- LARGE INTEGRAL GARAGE
- FREEHOLD / COUNCIL TAX BAND - F
- EPC - B / NO SERVICE CHARGE FOR ESTATE
Property Summary
Full Details
FRONT ASPECT
The Drive way to the front of the property fits 2 side by side parking spaces with an additional parking space on a barked area.
ENTRANCE HALL
The entrance hall has Vinyl flooring through into the ground floor WC and the Kitchen and Lounge. The stairs lead off to the first floor.
GROUND FLOOR WC (0.81m x 1.57m)
With a floating wash hand basin and low flush WC and is located conveniently off the entrance hall.
KITCHEN/DINER (6.81m x 2.90m)
Large kitchen diner to the back of the house with fully fitted units, gas hob and double oven/grill. There are double doors which lead into the south facing rear garden. A range of contemporary wall and base units with spot lights to the ceiling.
LOUNGE (3.05m x 5.69m)
The lounge is to the front of the house and has a large box bay window giving more space for your furniture.
UTILITY (1.75m x 2.13m)
The utility is a good size with space for 2 appliances and has a double base unity with stainless steel sink unit. The boiler is located to the wall. There is a window to the side of the house and a Upvc door to the rear which has a cat flap in.
LANDING (2.26m x 5.28m)
There is a galleried landing giving ample space between all of the bedrooms, providing that privacy you always wanted. There is a window to the front of the house and a good sized airing cupboard with storage space.
GARAGE (2.97m x 6.02m)
A long garage (where neighbours have converted the back into an additional Reception Room - with the appropriate planning permission).
PRINCIPLE BEDROOM 1 (REAR) (3.25m x 3.66m)
Plenty of room for that SUPER KING BED you have always wanted. There is a large picture window over looking the SOUTH FACING REAR GARDEN. There is also a door leading into the ENSUITE and some FITTED WARDROBES.
PRINCIPLE ENSUITE (SIDE) (2.26m x 1.22m)
A LARGE DOUBLE SHOWER CUBICLE with a FLOATING WASH HAND BASIN and LOW FLUSH WC. There is also a HEATED TOWEL RAIL. To finish of the CONTEMPORARY FEEL there is NEWLY FITTED VINYL FLOORING.
BEDROOM 2 (FRONT) (3.25m x 3.53m)
A double bedroom to the front of the house with a great BOX BAY window giving extra space for additional furniture. There is a small built in wardrobe, but plenty of room for additional storage.
BEDROOM 3 (FRONT) (2.92m x 3.53m)
Another double bedroom to the front of the house, but has a good double fitted wardrobe.
BEDROOM 4 (REAR) (2.92m x 3.53m)
And yes a 4th double bedroom which duplicates Bedroom 3 and has another double wardrobe for great storage.
FAMILY BATHROOM (2.18m x 2.29m)
A white suite with floating wash hand basin and low flush wc. Again there is newly fitted vinyl flooring giving a clean fresh feel to the bathroom. There is a window to the rear and a heated towel rail.
SOUTH FACING REAR GARDEN
This plot is a really good size for a new build property and being South Facing is an added bonus. The garden is laid to lawn with a small patio area.
REAR ASPECT
There is access to the front of the property through a wooden gate.













































