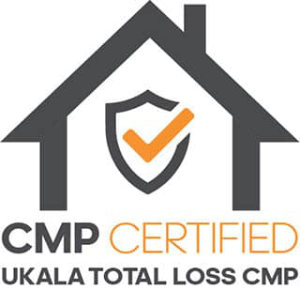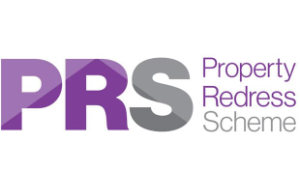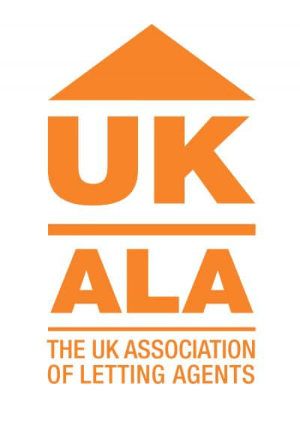Showing the single result
Bluebell Green, Desford, Leicester
Property Features
- OWN FROM 60% - 100%
- 2 DOUBLE BEDROOMS
- BATHROOM WITH SHOWER OVER BATH
- VILLAGE OF DESFORD, LEICESTERSHIRE
- LOUNGE TO REAR
- FITTED KITCHEN TO FRONT
- OVERLOOKING GREEN SPACE
- DOWNSTAIRS WC
- EPC - B
- COUNCIL TAX BAND - B
Property Summary
Full Details
FRONT
Mid terrace home with a side by side double width tarmacadam driveway. The entrance door opens directly into the kitchen area.
FRONT ASPECT
The kitchen window boasts a lovely view over the green space to the front of the property along with the double width driveway.
KITCHEN (2.67m x 3.68m)
The well fitted kitchen is open to the stairs with a door leading into the ground floor WC as well. There is a partition wall separating the front door entrance from the sink area and a picture window overlooking the front green space. Space is provided for a Washer and Fridge/Freezer, with the hob and oven being integrated. Three is ample base and walls units providing lots of storage. The flooring has recently been changed to luxury vinyl flooring to make the kitchen area easy to clean. A door leads into the lounge.
GROUND FLOOR WC (0.97m x 1.65m)
A convenient position just off the kitchen area. There is a low level WC, wash hand basin and small radiator with a window on the front of the property. The Luxury vinyl flooring is continued from the kitchen area.
LOUNGE (3.76m x 4.04m (max))
A bright room with a double patio door which leads out onto the patio area of the rear garden. This room is carpeted and also has a door leading into the under stair storage, which provides a great storage area for shoes, coats, hoover etc.
REAR GARDEN
Having a large patio area to the rear of the house which continues down the side path and along the rear, connecting to the rear garden gate providing rear access for bins storage etc and leads to the side of the property.
BEDROOM 1 REAR (3.76m x 2.82m)
A lovely large double bedroom having a picture window which overlooks the rear garden. A very quiet spot in the village. There is ample room for additional furniture and storage.
BATHROOM (1.52m 2.13m x 2.67m)
A good sized family bathroom having a low level WC, pedestal wash hand basin, bath with shower over and glass screen. There is also a small radiator with towel rail over and a shaver socket for convenience. The flooring is vinyl.
BEDROOM 2 FRONT (3.76m x 2.44m 2.74m (max))
Another good double bedroom, this time situated at the front of the property. There is a box over the staircase which can provide a further storage area. The two picture windows over look the front of the property and the lovely green space. No other houses overlooking into your room is a real bonus for privacy.
A LITTLE BIT ABOUT DESFORD ITSELF
DESFORD - A village 7 miles (11 km) west of the centre of Leicester and around 7 miles north east of Hinckley. Situated on a hill approximately 400 feet above sea level, the parish includes the hamlets of Botcheston and Newtown Unthank and a scattered settlement at Lindridge. The population at the 2011 census had increased to 3,930. Desford is in the Doomsday Book of 1086 but the name itself is older than that meaning Deor's Ford suggesting an Anglo Saxon origin.[2] Another suggestion is that it means 'ford frequented with wild animals. the Primary school has a GOOD OFSTEAD rating and the Bosworth Acadamy has an EXCELLENT OFSTEAD RATING. There are l;ocal shops and public house as well as Churches close by. A lovely village with a great community spirit to welcome all new comers.







































