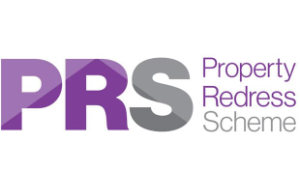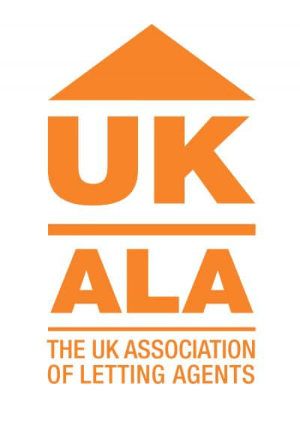Showing the single result
Baker Street, Lutterworth
Property Features
- MID TERRACED COTTAGE
- SOUGHT AFTER BAKER STREET
- 2 DOUBLE BEDROOMS
- UPSTAIRS SHOWER ROOM
- REFURBISHED CONTEMPORARY KITCHEN
- IMMACULATELY PRESENTED THROUGOUT
- PRIVATE COTTAGE GARDEN
- OUTDOOR ENTERTAINING SPACE
- COUNCIL TAX BAND - B
- EPC - E
Property Summary
Full Details
FRONT
Being rendered to the front with Anthracite double glazed windows and door.
RECEPTION 1 FRONT (4.01m x 3.20m)
A cosy front lounge with open fire and stone floor which runs through the whole of the downstairs.
RECEPTION 2 REAR (4.01m x 4.09m)
A fabulous dining/extra living space with stairs off to the first floor. Wood burning stove, rear door leading to the terraced garden and open plan access to the contemporary kitchen.
KITCHEN REAR (1.60m x 4.39m)
Contemporary Kitchen with ample units, built in over/grill, electric hob and slimline dishwasher. Space for large Fridge freezer. The floor is stone tiles which follow from the Lounge and dining room.
STAIRS
There is a quirky boat oar for a banister rail which adds to the cottage feel of the property, along with the wooden treads to the stair case.
BEDROOM 1 FRONT (4.01m x 3.20m)
To the front of the property, there are 2 built in cupboards for storage, the floor has wooden floor boards which have been varnished to complement the contemporary feel of the room. the picture window overlooks the front of the house.
BEDROOM 2 REAR (2.49m x 3.40m)
A lovely double bedroom with a picture window which over looks the rear of the house. There is a built in cupboard for storage and again the floors are wooden and varnished.
SHOWER ROOM REAR (1.32m x 2.49m)
This room has been tastefully refurbished to offer a double shower cubicle, low level wc and vanity wash hand basin, along with a heated towel rail. The window overlooks the rear garden.
OUTDOOR LIVING SPACE
The rear of the property has had a fabulous transformation with tiered sections to allow the most use of the outdoor space. A great outside space ready for the summer entertaining that so many of us are long awaiting.
RAISED DECKED AREA
This decked area gives plenty of space to enjoy those evenings outside, making the most of this fabulous outside space.
REAR OF HOUSE
There is a utility hidden away at the end of the house, to allow a tidy kitchen with no mess. No noisy washing machines or dryers while you are trying to have a quiet night in.



























































