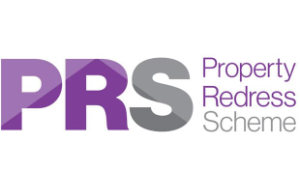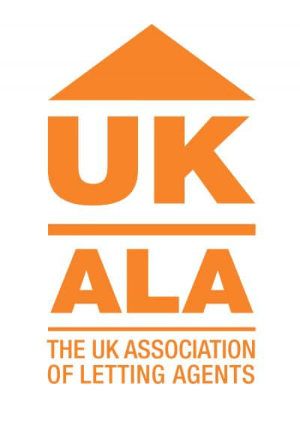Showing the single result
Ashby Road, Gilmorton, Lutterworth
Property Features
- TERRACED VILLAGE HOME
- 3 BEDROOMS
- LARGE PRINCIPLE SUITE
- SEPERATE LOUNGE
- LIVING FAMILY KITCHEN/DINER
- INTEGRAL GARAGE + 2 PARKING SPACES
- LARGE AMERICAN STYLE DRESSING AREA
- UTILITY / STUDY ROOM
- COUNCIL TAX BAND - D
- EPC - B
Property Summary
Full Details
FRONT
13 Ashby Road is located on the right hand side of the road heading out towards Dunton Bassett. There is a pathway leading from the corner of Grange close which takes you to the front door and there is a green lawn area with the borders being marked with a shrub boarder.
ENTRNACE HALL
The entrance hall gives access to the downstairs rooms and the staircase to the first floor. The hall is carpeted with a radiator to and heating thermostat
LOUNGE (5.6 x 3.4)
A lovely bright room to the rear of the property having double patio doors leading out onto the paved patio. There is underfloor heating below the laminate flooring giving a lovely warm feel to your feet. There is also an under stair storage cupboard giving ample storage.
DINING AREA
Again the under floor heating provides a great warmth to the room. There is amply room for an 8 seater dining table here and still room for additional furniture should you require it. The picture window looks out over the garden to the rear.
KITCHEN/DINER (6.5 x 4.2)
Having a picture window to the front brings lots of natural light into the room where you will find a very high specification kitchen. There are built in dish washer, fridge and freezer - gas hob and electric oven with extractor above. There are wall and base units that have soft close finish along with drawers and spice larders to finish off. Ample work surfaces made from a stone finish give the chef in the family a fabulous work space.
UTILITY/OFFICE SPACE (2.9 x 1.8)
The great utility gives side by side space washer and dryer space with additional work surface and cabinets. The current owner has removed the sink (but left the plumbing) to allow an additional office space during lockdown. There is an internal courtesy door into the garage space with has power and lighting.
LANDING
The carpeted landing space gives access to all rooms along with access to the loft. There is an other storage cupboard which also houses the water tank.
PRINCIPLE BEDROOM SUITE (4.3 x 4)
WOW - An amazing Principle Bedroom with ample space for a huge bed and additional furniture including a lounging area. The open doorway leads into the American Dressing Room area. There is a picture window that overlooks the front of the house. A fabulous place to relax and unwind.
AMERICAN DRESSING ROOM (2.4 x 2.3 (not including fitted wardrobes))
Not 1 but 2 double wardrobes, one having long hanging space and the other a double handing rail. Both have additional storage. Ideal for the clothes lover. There is a well placed Velux roof light showing lots of natural light into the room.
ENSUITE (63 x 3)
To complete the lavish Principle Suite what more could you ask for than a fabulous en-suite having a large corner shower cubicle with Low level WC, Pedestal wash hand basin and a tall chrome ladder towel rail. There is a picture window which over looks the rear of the property.
BEDROOM 2 (3.4 x 3.2)
A great Double bedroom situated to the rear of the house having a large picture window.
BEDROOM 3 (2.8 x 2.1)
A good sized single bedroom - An Ideal child's bedroom or as it is currently set up as a home office. The choice is yours. There is also a picture window that over looks the rear garden.
FAMILY BATHROOM (3.5 x 2.1 (max))
A fabulous family bathroom with complimentary tiling over a bath with shower over, pedestal wash hand basin and low level wc. Another heated towel rail finishes the room off nicely. The picture window over looks the front of the property.
REAR GARDEN
A good space with a tiered lawn area to the top and a large stone patio area close to the house and leading around to the side gate, which leads out onto the driveway and garage.. Great for entertaining and keeping the garden maintenance to a minimum.
REAR ASPECT
There is a wall to the side and rear of the garden which separates the double tandem driveway and garage from the garden. The private road to the rear of the property makes the small development very quiet.



















































